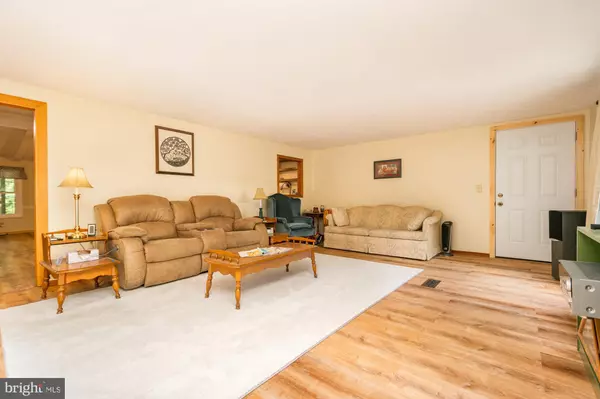3 Beds
2 Baths
2,104 SqFt
3 Beds
2 Baths
2,104 SqFt
Key Details
Property Type Manufactured Home
Sub Type Manufactured
Listing Status Under Contract
Purchase Type For Sale
Square Footage 2,104 sqft
Price per Sqft $128
Subdivision None Available
MLS Listing ID MDGA2009952
Style Raised Ranch/Rambler
Bedrooms 3
Full Baths 2
HOA Fees $333/ann
HOA Y/N Y
Abv Grd Liv Area 2,104
Year Built 1987
Annual Tax Amount $1,736
Tax Year 2024
Lot Size 6.570 Acres
Acres 6.57
Property Sub-Type Manufactured
Source BRIGHT
Property Description
Location
State MD
County Garrett
Zoning R
Rooms
Basement Full, Heated, Improved, Interior Access
Main Level Bedrooms 3
Interior
Hot Water Electric
Cooling Central A/C
Fireplaces Number 1
Equipment Dryer, Washer, Dishwasher, Refrigerator, Stove
Furnishings No
Fireplace Y
Appliance Dryer, Washer, Dishwasher, Refrigerator, Stove
Heat Source Propane - Leased, Wood
Exterior
Parking Features Oversized, Additional Storage Area
Garage Spaces 2.0
Water Access N
Roof Type Architectural Shingle
Accessibility None
Total Parking Spaces 2
Garage Y
Building
Story 2
Foundation Block, Slab
Sewer Septic = # of BR
Water Well
Architectural Style Raised Ranch/Rambler
Level or Stories 2
Additional Building Above Grade, Below Grade
New Construction N
Schools
Elementary Schools Call School Board
Middle Schools Northern
High Schools Northern Garrett
School District Garrett County Public Schools
Others
Pets Allowed Y
HOA Fee Include Road Maintenance,Snow Removal
Senior Community No
Tax ID 1205001013
Ownership Fee Simple
SqFt Source Estimated
Horse Property N
Special Listing Condition Standard
Pets Allowed No Pet Restrictions








