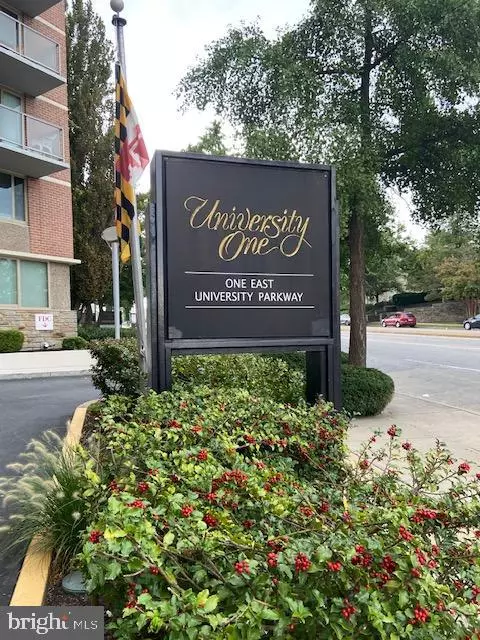
2 Beds
2 Baths
1,067 SqFt
2 Beds
2 Baths
1,067 SqFt
Key Details
Property Type Condo
Sub Type Condo/Co-op
Listing Status Active
Purchase Type For Sale
Square Footage 1,067 sqft
Price per Sqft $149
Subdivision Ward 27
MLS Listing ID MDBA2173506
Style Contemporary
Bedrooms 2
Full Baths 2
Condo Fees $1,098/mo
HOA Y/N Y
Abv Grd Liv Area 1,067
Year Built 1965
Annual Tax Amount $2,978
Tax Year 2024
Property Sub-Type Condo/Co-op
Source BRIGHT
Property Description
Location
State MD
County Baltimore City
Zoning R-10
Rooms
Main Level Bedrooms 2
Interior
Hot Water Electric
Heating Radiant
Cooling Central A/C
Fireplace N
Heat Source Electric
Exterior
Parking Features Garage - Front Entry
Garage Spaces 2.0
Amenities Available Pool - Rooftop, Exercise Room, Elevator, Laundry Facilities, Reserved/Assigned Parking
Water Access N
Accessibility None
Attached Garage 2
Total Parking Spaces 2
Garage Y
Building
Story 1
Unit Features Hi-Rise 9+ Floors
Above Ground Finished SqFt 1067
Sewer Public Sewer
Water Public
Architectural Style Contemporary
Level or Stories 1
Additional Building Above Grade, Below Grade
New Construction N
Schools
School District Baltimore City Public Schools
Others
Pets Allowed N
HOA Fee Include Air Conditioning,Common Area Maintenance,Electricity,Gas,Heat,Water,Trash
Senior Community No
Tax ID 0312193867 033
Ownership Condominium
SqFt Source 1067
Special Listing Condition Standard









