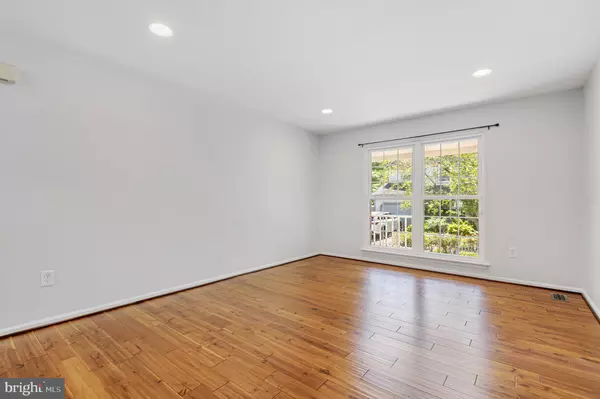
3 Beds
4 Baths
2,132 SqFt
3 Beds
4 Baths
2,132 SqFt
Key Details
Property Type Single Family Home
Sub Type Detached
Listing Status Under Contract
Purchase Type For Sale
Square Footage 2,132 sqft
Price per Sqft $257
Subdivision Padonia Complex
MLS Listing ID MDBC2132262
Style Traditional
Bedrooms 3
Full Baths 2
Half Baths 2
HOA Fees $160/qua
HOA Y/N Y
Abv Grd Liv Area 1,580
Year Built 1983
Available Date 2025-09-03
Annual Tax Amount $4,673
Tax Year 2024
Lot Size 8,928 Sqft
Acres 0.2
Lot Dimensions 1.00 x
Property Sub-Type Detached
Source BRIGHT
Property Description
Step inside to discover a sun-lit kitchen boasting abundant cabinetry and graceful flow into the dining space. Every window frames views of mature trees, giving each room a serene feel.
Upstairs, three generous bedrooms and two full baths offer restful retreats. The finished basement is complete with a cozy wood-burning fireplace, ideal for movie nights, reading nooks or a game room. Recent mechanical and surface upgrades include a new heat pump in 2024; stove, dishwasher, upstairs carpet in 2025; wood floors in 2021. The roof was replaced in 2017.
Outside, the expansive deck directly backs to open fields/parkland, you have unparalleled space for recreation, strolling or uninhibited play. The setting feels like your own private preserve, yet you're minutes away from the conveniences of suburban life.
Location
State MD
County Baltimore
Zoning DR 3.5
Direction South
Rooms
Basement Fully Finished, Walkout Stairs, Windows
Interior
Interior Features Attic, Ceiling Fan(s), Walk-in Closet(s), Wood Floors, Dining Area
Hot Water Electric
Heating Heat Pump(s)
Cooling Central A/C, Ceiling Fan(s)
Flooring Hardwood, Carpet
Fireplaces Number 1
Fireplaces Type Wood
Fireplace Y
Heat Source Electric
Laundry Main Floor
Exterior
Exterior Feature Deck(s), Porch(es)
Parking Features Garage - Front Entry, Garage Door Opener, Additional Storage Area
Garage Spaces 3.0
Water Access N
View Trees/Woods, Scenic Vista
Accessibility None
Porch Deck(s), Porch(es)
Attached Garage 1
Total Parking Spaces 3
Garage Y
Building
Story 3
Foundation Concrete Perimeter
Above Ground Finished SqFt 1580
Sewer Public Sewer
Water Public
Architectural Style Traditional
Level or Stories 3
Additional Building Above Grade, Below Grade
New Construction N
Schools
Elementary Schools Pinewood
Middle Schools Ridgely
High Schools Dulaney
School District Baltimore County Public Schools
Others
HOA Fee Include Common Area Maintenance
Senior Community No
Tax ID 04081900006859
Ownership Fee Simple
SqFt Source 2132
Horse Property N
Special Listing Condition Standard









