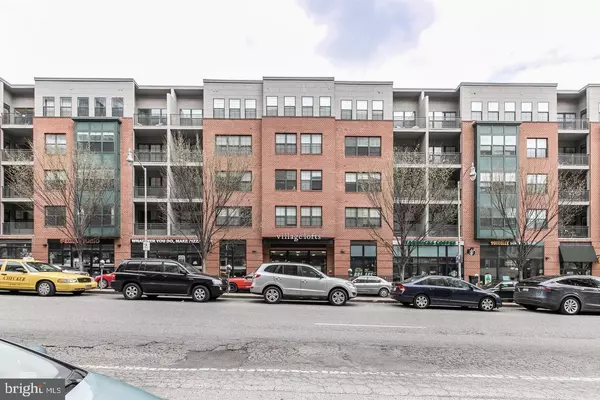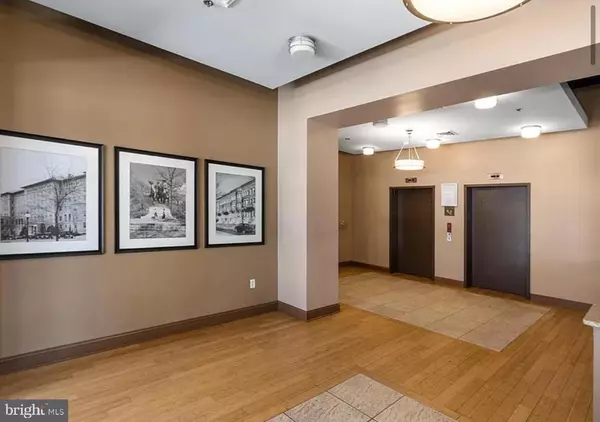
2 Beds
2 Baths
1,299 SqFt
2 Beds
2 Baths
1,299 SqFt
Key Details
Property Type Condo
Sub Type Condo/Co-op
Listing Status Under Contract
Purchase Type For Rent
Square Footage 1,299 sqft
Subdivision Charles Village
MLS Listing ID MDBA2175000
Style Contemporary
Bedrooms 2
Full Baths 2
HOA Y/N N
Abv Grd Liv Area 1,299
Year Built 2007
Property Sub-Type Condo/Co-op
Source BRIGHT
Property Description
Location
State MD
County Baltimore City
Zoning C-1
Rooms
Main Level Bedrooms 2
Interior
Interior Features Breakfast Area, Combination Dining/Living, Upgraded Countertops, Primary Bath(s), Window Treatments, Wood Floors, Floor Plan - Open
Hot Water Electric
Heating Heat Pump(s)
Cooling Central A/C
Flooring Ceramic Tile, Carpet, Hardwood
Inclusions couch , tv
Equipment Washer/Dryer Hookups Only, Dishwasher, Disposal, Exhaust Fan, Microwave, Oven/Range - Gas, Refrigerator, Washer/Dryer Stacked, Water Heater
Fireplace N
Appliance Washer/Dryer Hookups Only, Dishwasher, Disposal, Exhaust Fan, Microwave, Oven/Range - Gas, Refrigerator, Washer/Dryer Stacked, Water Heater
Heat Source Electric
Laundry Dryer In Unit, Washer In Unit
Exterior
Parking Features Additional Storage Area, Garage - Rear Entry, Garage Door Opener, Covered Parking
Garage Spaces 2.0
Parking On Site 2
Amenities Available Elevator, Extra Storage, Reserved/Assigned Parking, Security
Water Access N
Accessibility Other
Attached Garage 2
Total Parking Spaces 2
Garage Y
Building
Story 1
Unit Features Mid-Rise 5 - 8 Floors
Above Ground Finished SqFt 1299
Sewer Public Sewer
Water Public
Architectural Style Contemporary
Level or Stories 1
Additional Building Above Grade, Below Grade
Structure Type 9'+ Ceilings
New Construction N
Schools
School District Baltimore City Public Schools
Others
Pets Allowed Y
HOA Fee Include Common Area Maintenance,Ext Bldg Maint,Gas,Management,Insurance,Parking Fee,Reserve Funds,Sewer,Snow Removal,Trash,Water
Senior Community No
Tax ID 0312193864 024A
Ownership Other
SqFt Source 1299
Miscellaneous Gas,Water,Trash Removal,Parking,Common Area Maintenance,HOA/Condo Fee,Sewer
Pets Allowed Breed Restrictions, Case by Case Basis, Pet Addendum/Deposit









