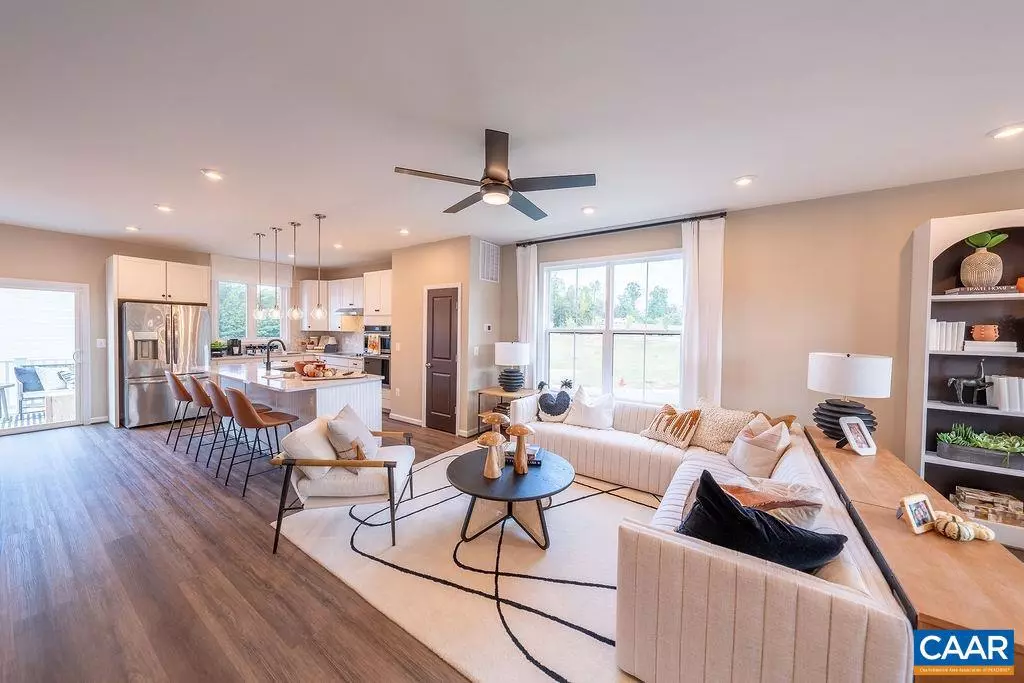4 Beds
4 Baths
2,595 SqFt
4 Beds
4 Baths
2,595 SqFt
Key Details
Property Type Townhouse
Sub Type Interior Row/Townhouse
Listing Status Active
Purchase Type For Sale
Square Footage 2,595 sqft
Price per Sqft $194
Subdivision Unknown
MLS Listing ID 666586
Style Other
Bedrooms 4
Full Baths 3
Half Baths 1
HOA Fees $65/mo
HOA Y/N Y
Abv Grd Liv Area 2,154
Year Built 2025
Tax Year 2025
Lot Size 5,227 Sqft
Acres 0.12
Property Sub-Type Interior Row/Townhouse
Source CAAR
Property Description
Location
State VA
County Albemarle
Zoning R
Rooms
Other Rooms Full Bath, Half Bath, Additional Bedroom
Interior
Heating Central
Cooling Central A/C
Equipment Energy Efficient Appliances
Fireplace N
Appliance Energy Efficient Appliances
Heat Source Electric
Exterior
Amenities Available Soccer Field, Jog/Walk Path
Accessibility None
Garage N
Building
Story 3
Foundation Slab
Sewer Public Sewer
Water Public
Architectural Style Other
Level or Stories 3
Additional Building Above Grade, Below Grade
New Construction N
Schools
Middle Schools Burley
High Schools Monticello
School District Albemarle County Public Schools
Others
Ownership Other
Special Listing Condition Standard
Virtual Tour https://my.matterport.com/show/?m=Vwb71hb9teu








