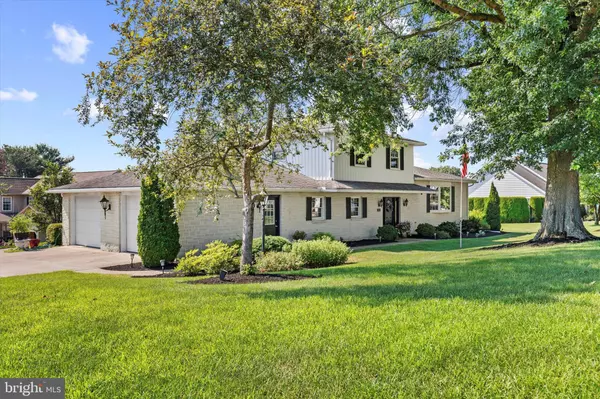3 Beds
3 Baths
2,124 SqFt
3 Beds
3 Baths
2,124 SqFt
Key Details
Property Type Single Family Home
Sub Type Detached
Listing Status Pending
Purchase Type For Sale
Square Footage 2,124 sqft
Price per Sqft $169
Subdivision None Available
MLS Listing ID PADA2047172
Style Split Level
Bedrooms 3
Full Baths 2
Half Baths 1
HOA Y/N N
Abv Grd Liv Area 2,124
Year Built 1975
Annual Tax Amount $5,904
Tax Year 2024
Lot Size 0.360 Acres
Acres 0.36
Property Sub-Type Detached
Source BRIGHT
Property Description
Location
State PA
County Dauphin
Area Halifax Twp (14029)
Zoning R
Rooms
Basement Unfinished
Interior
Interior Features Built-Ins, Carpet, Ceiling Fan(s), Dining Area, Kitchen - Eat-In, Primary Bath(s), Upgraded Countertops
Hot Water Electric
Heating Baseboard - Electric, Ceiling, Heat Pump(s)
Cooling Central A/C
Fireplaces Number 1
Inclusions Refrigerator, Oven/Range, Dishwasher, Microwave
Equipment Stainless Steel Appliances
Fireplace Y
Appliance Stainless Steel Appliances
Heat Source Electric
Laundry Basement
Exterior
Parking Features Garage - Side Entry, Oversized, Additional Storage Area
Garage Spaces 3.0
Water Access N
View Mountain
Accessibility None
Attached Garage 3
Total Parking Spaces 3
Garage Y
Building
Story 2
Foundation Block
Sewer Other
Water Public
Architectural Style Split Level
Level or Stories 2
Additional Building Above Grade
New Construction N
Schools
Middle Schools Halifax Area
High Schools Halifax Area
School District Halifax Area
Others
Senior Community No
Tax ID 29-033-011-000-0000
Ownership Fee Simple
SqFt Source Assessor
Special Listing Condition Standard








