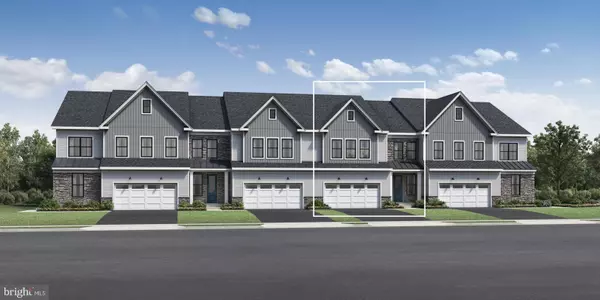
GET MORE INFORMATION
Bought with Michael E Maerten • Keller Williams Real Estate-Blue Bell
$ 900,000
$ 909,000 1.0%
3 Beds
3 Baths
2,912 SqFt
$ 900,000
$ 909,000 1.0%
3 Beds
3 Baths
2,912 SqFt
Key Details
Sold Price $900,000
Property Type Townhouse
Sub Type Interior Row/Townhouse
Listing Status Sold
Purchase Type For Sale
Square Footage 2,912 sqft
Price per Sqft $309
Subdivision Doylestown Walk
MLS Listing ID PABU2100228
Sold Date 10/23/25
Style Carriage House
Bedrooms 3
Full Baths 2
Half Baths 1
HOA Fees $237/mo
HOA Y/N Y
Abv Grd Liv Area 2,912
Year Built 2025
Tax Year 2025
Lot Size 5,732 Sqft
Acres 0.13
Property Sub-Type Interior Row/Townhouse
Source BRIGHT
Property Description
Location
State PA
County Bucks
Area Doylestown Twp (10109)
Zoning RESIDENTIAL
Direction South
Rooms
Other Rooms Dining Room, Primary Bedroom, Bedroom 2, Bedroom 3, Kitchen, Basement, Foyer, Great Room, Laundry, Loft, Bathroom 2, Primary Bathroom, Half Bath
Basement Outside Entrance, Poured Concrete, Rough Bath Plumb, Sump Pump, Unfinished, Walkout Level, Water Proofing System
Interior
Interior Features Combination Kitchen/Dining, Combination Dining/Living, Floor Plan - Open, Kitchen - Island, Pantry, Primary Bath(s), Sprinkler System, Walk-in Closet(s), Bathroom - Stall Shower, Bathroom - Tub Shower, Breakfast Area, Carpet, Combination Kitchen/Living, Dining Area, Kitchen - Gourmet, Recessed Lighting, Upgraded Countertops
Hot Water Tankless, Natural Gas
Heating Forced Air, Programmable Thermostat, Zoned
Cooling Central A/C, Programmable Thermostat, Zoned
Flooring Carpet, Ceramic Tile, Hardwood
Equipment Cooktop, Dishwasher, Disposal, Microwave, Oven - Wall, Range Hood, Stainless Steel Appliances, Washer/Dryer Hookups Only, Water Heater - Tankless
Furnishings No
Fireplace N
Window Features Double Pane,Low-E,Screens
Appliance Cooktop, Dishwasher, Disposal, Microwave, Oven - Wall, Range Hood, Stainless Steel Appliances, Washer/Dryer Hookups Only, Water Heater - Tankless
Heat Source Natural Gas
Laundry Hookup, Upper Floor
Exterior
Parking Features Garage - Front Entry, Garage Door Opener, Inside Access
Garage Spaces 4.0
Utilities Available Cable TV Available, Electric Available, Natural Gas Available, Phone Available, Sewer Available, Under Ground, Water Available
Water Access N
View Trees/Woods
Roof Type Architectural Shingle,Metal
Accessibility Doors - Lever Handle(s), 2+ Access Exits
Attached Garage 2
Total Parking Spaces 4
Garage Y
Building
Lot Description Backs to Trees, Interior, Landscaping, Premium, Rear Yard, Trees/Wooded
Story 2
Foundation Concrete Perimeter
Above Ground Finished SqFt 2912
Sewer Public Sewer
Water Public
Architectural Style Carriage House
Level or Stories 2
Additional Building Above Grade
Structure Type 9'+ Ceilings,Dry Wall,2 Story Ceilings
New Construction Y
Schools
Elementary Schools Mill Creek
Middle Schools Unami
High Schools Central Bucks High School South
School District Central Bucks
Others
Pets Allowed Y
HOA Fee Include Common Area Maintenance,Lawn Maintenance,Snow Removal,Trash,Management,Other
Senior Community No
Tax ID NO TAX RECORD
Ownership Fee Simple
SqFt Source 2912
Security Features Carbon Monoxide Detector(s),Fire Detection System,Main Entrance Lock,Monitored,Motion Detectors,Security System,Smoke Detector,Sprinkler System - Indoor
Acceptable Financing Cash, Conventional, FHA, VA
Listing Terms Cash, Conventional, FHA, VA
Financing Cash,Conventional,FHA,VA
Special Listing Condition Standard
Pets Allowed Cats OK, Dogs OK, Number Limit









