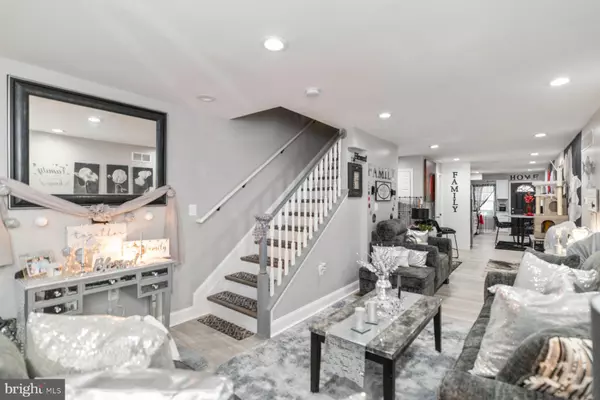3 Beds
4 Baths
2,050 SqFt
3 Beds
4 Baths
2,050 SqFt
Key Details
Property Type Townhouse
Sub Type Interior Row/Townhouse
Listing Status Active
Purchase Type For Sale
Square Footage 2,050 sqft
Price per Sqft $112
Subdivision Barclay - Greenmount
MLS Listing ID MDBA2174112
Style Federal
Bedrooms 3
Full Baths 3
Half Baths 1
HOA Y/N N
Abv Grd Liv Area 1,400
Year Built 1920
Available Date 2025-07-14
Annual Tax Amount $401
Tax Year 2024
Property Sub-Type Interior Row/Townhouse
Source BRIGHT
Property Description
Turnkey Investment Property in East Baltimore – Fully Renovated & Cash-Flowing!
Investor alert! This professionally managed, long term, excellent tenant-occupied rental property is cash flowing and ready for your rental portfolio. Recently renovated, the home features 3 bedrooms, 3.5 bathrooms, and upgrades including new HVAC, updated electrical, plumbing, and modern finishes throughout.
Located in the rapidly developing Barclay-Greenmount neighborhood, this property offers strong long-term appreciation potential and immediate cash flow. Proximity to Johns Hopkins, Penn Station, and major redevelopment projects makes this a smart portfolio addition.
Showings by appointment only. Financials and lease details available upon request. Contact the listing agent for more information.
Location
State MD
County Baltimore City
Zoning R-8
Direction East
Rooms
Basement Fully Finished
Interior
Interior Features Dining Area, Floor Plan - Open
Hot Water Natural Gas
Heating Forced Air
Cooling Central A/C
Flooring Luxury Vinyl Plank
Equipment Built-In Microwave, Disposal, Dryer - Front Loading, Exhaust Fan, Oven/Range - Gas, Refrigerator, Stainless Steel Appliances, Washer - Front Loading
Fireplace N
Appliance Built-In Microwave, Disposal, Dryer - Front Loading, Exhaust Fan, Oven/Range - Gas, Refrigerator, Stainless Steel Appliances, Washer - Front Loading
Heat Source Natural Gas
Laundry Basement
Exterior
Exterior Feature Porch(es)
Water Access N
Roof Type Flat
Accessibility None
Porch Porch(es)
Garage N
Building
Story 2
Foundation Other
Sewer Public Sewer
Water Public
Architectural Style Federal
Level or Stories 2
Additional Building Above Grade, Below Grade
Structure Type Dry Wall
New Construction N
Schools
School District Baltimore City Public Schools
Others
Pets Allowed Y
Senior Community No
Tax ID 0309064039 031
Ownership Fee Simple
SqFt Source Estimated
Acceptable Financing Cash, Conventional
Horse Property N
Listing Terms Cash, Conventional
Financing Cash,Conventional
Special Listing Condition Standard
Pets Allowed Cats OK, Dogs OK








