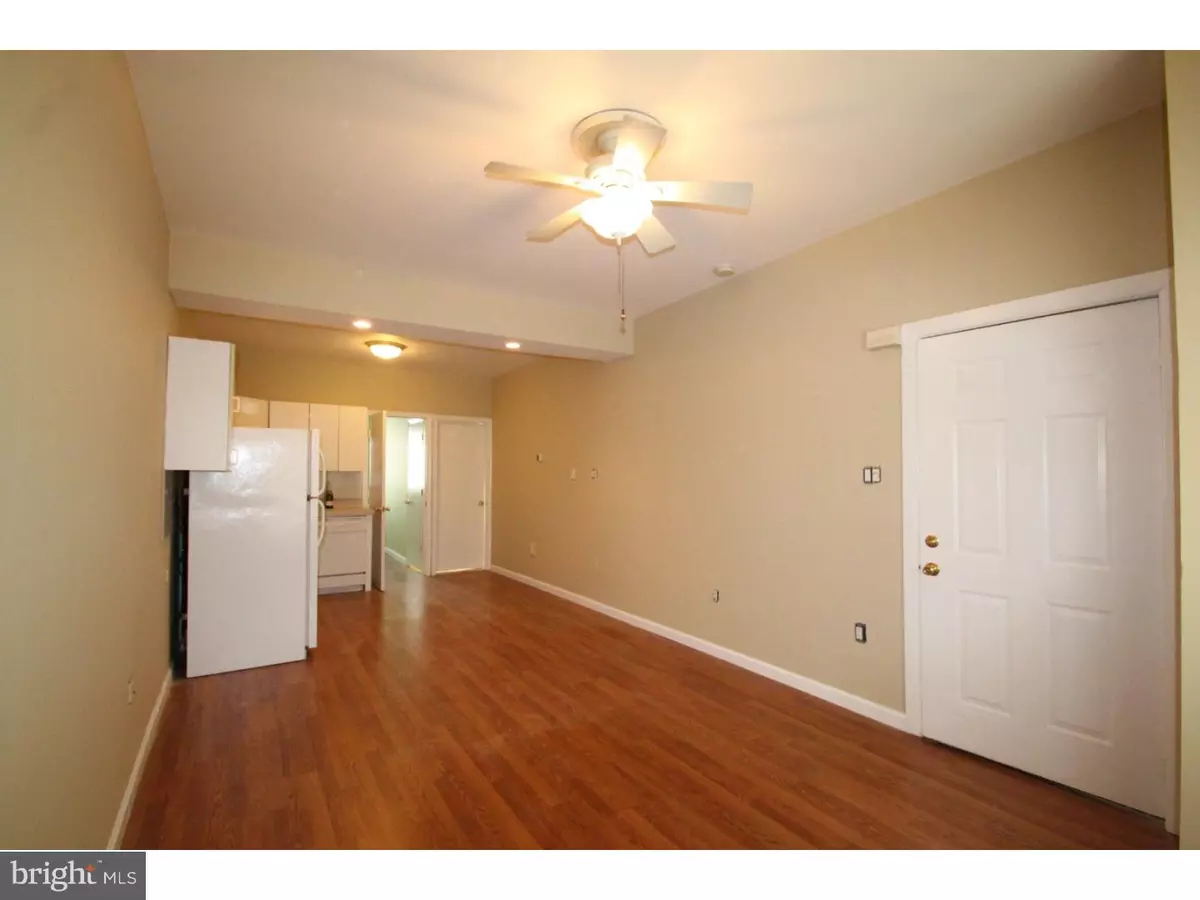1 Bed
1 Bath
960 SqFt
1 Bed
1 Bath
960 SqFt
Key Details
Property Type Single Family Home, Condo
Sub Type Unit/Flat/Apartment
Listing Status Active
Purchase Type For Rent
Square Footage 960 sqft
Subdivision Passyunk Square
MLS Listing ID PAPH2510220
Style Traditional
Bedrooms 1
Full Baths 1
HOA Y/N N
Abv Grd Liv Area 960
Year Built 1920
Lot Size 768 Sqft
Acres 0.02
Lot Dimensions 16.00 x 48.00
Property Sub-Type Unit/Flat/Apartment
Source BRIGHT
Property Description
The inviting open-concept living space seamlessly combines the living room, kitchen, and dining area, creating an ideal environment for both relaxation and entertainment. The separate bedroom provides a private sanctuary, while the nicely sized full bathroom offers modern comfort.
Off the bedroom, you'll find a charming small patio. Additional conveniences include a washer and dryer, as well as a storage locker, both located in the basement.
Location
State PA
County Philadelphia
Area 19147 (19147)
Zoning RSA5
Rooms
Other Rooms Living Room, Primary Bedroom, Kitchen
Basement Partial
Main Level Bedrooms 1
Interior
Interior Features Kitchen - Eat-In
Hot Water Natural Gas
Heating Radiator
Cooling None
Inclusions Range, Refrigerator
Equipment Oven - Single, Refrigerator, Dishwasher
Furnishings No
Fireplace N
Appliance Oven - Single, Refrigerator, Dishwasher
Heat Source Natural Gas
Laundry Basement
Exterior
Water Access N
Accessibility None
Garage N
Building
Story 1
Unit Features Garden 1 - 4 Floors
Sewer Public Sewer
Water Public
Architectural Style Traditional
Level or Stories 1
Additional Building Above Grade, Below Grade
New Construction N
Schools
School District The School District Of Philadelphia
Others
Pets Allowed Y
Senior Community No
Tax ID 012470100
Ownership Other
SqFt Source Assessor
Pets Allowed Case by Case Basis








