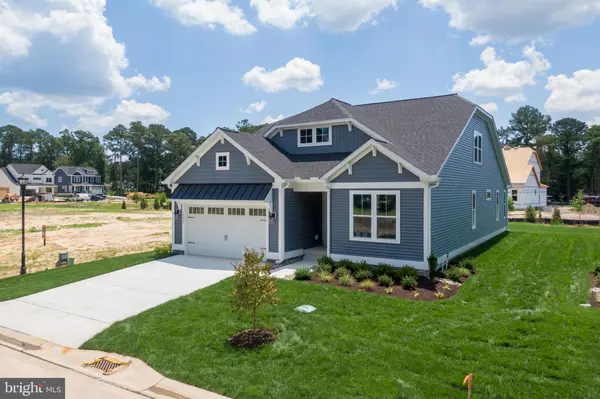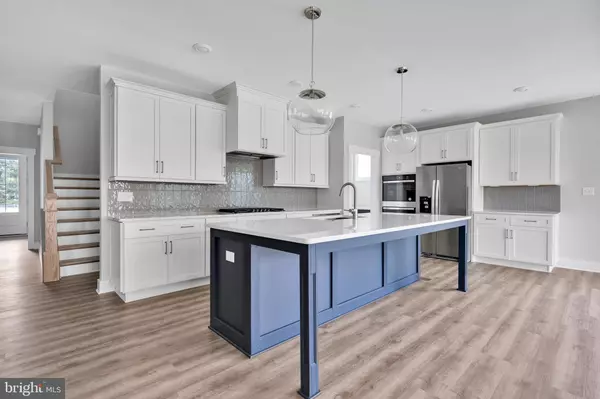
4 Beds
3 Baths
2,874 SqFt
4 Beds
3 Baths
2,874 SqFt
Open House
Sun Oct 26, 12:00pm - 3:00pm
Key Details
Property Type Single Family Home
Sub Type Detached
Listing Status Active
Purchase Type For Sale
Square Footage 2,874 sqft
Price per Sqft $236
Subdivision The Knoll At Irons Lane
MLS Listing ID DESU2090556
Style Coastal
Bedrooms 4
Full Baths 3
HOA Fees $250/mo
HOA Y/N Y
Abv Grd Liv Area 2,874
Year Built 2025
Annual Tax Amount $258
Tax Year 2024
Lot Size 7,625 Sqft
Acres 0.18
Lot Dimensions 0.00 x 0.00
Property Sub-Type Detached
Source BRIGHT
Property Description
Nestled within a private enclave of just 33 new luxury single-family homes, this community offers a serene coastal lifestyle near Cripple Creek Golf & Country Club and only minutes from Ocean View and Bethany Beach.
The Norfolk model offers 3 bedrooms, 2.5 baths, a study, a loft, and a 2-car garage, thoughtfully designed for both style and function. The gourmet kitchen is a chef's dream with two-tone cabinetry, soft white quartz countertops, and upgraded finishes. A great room fireplace with floating mantel and shiplap surround creates a stunning focal point, while luxury vinyl plank flooring flows seamlessly through the main living spaces.
Retreat to the spa-inspired owner's bath with a frameless glass shower and dual quartz vanity. Upstairs, guests will enjoy their own private suite and a spacious loft for additional living or entertaining space. Outdoor living shines with a covered rear porch.
As an added bonus, Foxlane Homes will pay the initiation fee and the first year of membership dues to Cripple Creek Golf & Country Club—a premier private club offering an 18-hole golf course, tennis and pickleball courts, an outdoor pool, clubhouse, and full-service restaurant.
With its unbeatable location, boutique neighborhood setting, and move-in ready convenience, this home is the perfect opportunity to start enjoying the coastal lifestyle now.
Location
State DE
County Sussex
Area Baltimore Hundred (31001)
Zoning AR-1
Rooms
Main Level Bedrooms 3
Interior
Hot Water Tankless
Heating Central, Forced Air, Programmable Thermostat
Cooling Central A/C
Flooring Luxury Vinyl Plank, Tile/Brick
Fireplaces Number 1
Equipment Built-In Microwave, Built-In Range, Dishwasher, Disposal, Freezer, Icemaker, Microwave, Oven - Single, Oven/Range - Gas, Washer/Dryer Hookups Only, Water Heater - Tankless
Fireplace Y
Appliance Built-In Microwave, Built-In Range, Dishwasher, Disposal, Freezer, Icemaker, Microwave, Oven - Single, Oven/Range - Gas, Washer/Dryer Hookups Only, Water Heater - Tankless
Heat Source Electric
Exterior
Parking Features Garage - Front Entry, Inside Access
Garage Spaces 2.0
Utilities Available Under Ground
Water Access N
Roof Type Architectural Shingle
Accessibility Doors - Lever Handle(s)
Attached Garage 2
Total Parking Spaces 2
Garage Y
Building
Story 2
Foundation Crawl Space
Above Ground Finished SqFt 2874
Sewer Public Sewer
Water Public
Architectural Style Coastal
Level or Stories 2
Additional Building Above Grade, Below Grade
Structure Type 9'+ Ceilings,Dry Wall,Tray Ceilings
New Construction Y
Schools
School District Indian River
Others
Senior Community No
Tax ID 134-07.00-787.00
Ownership Fee Simple
SqFt Source 2874
Security Features Smoke Detector
Special Listing Condition Standard









