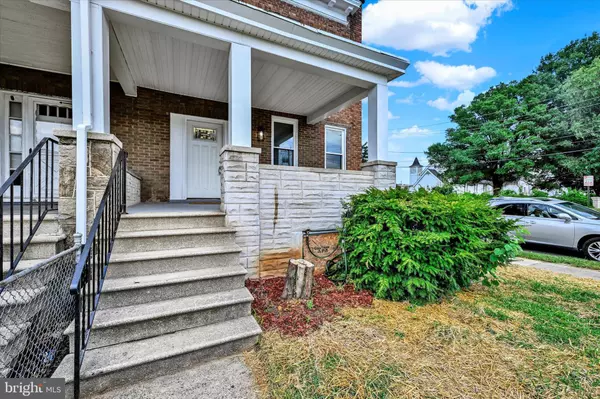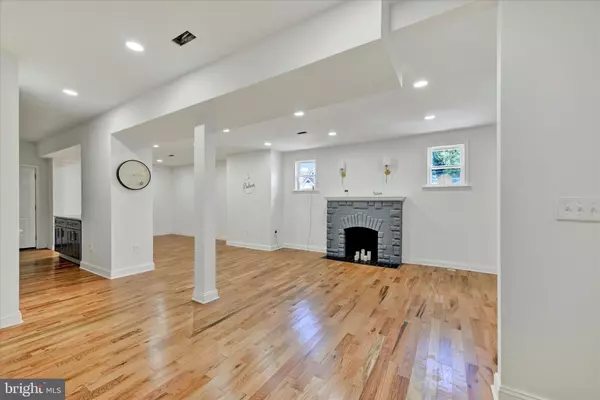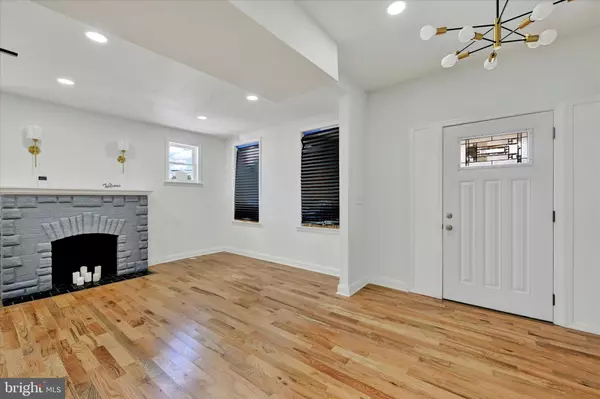
4 Beds
2 Baths
1,584 SqFt
4 Beds
2 Baths
1,584 SqFt
Key Details
Property Type Townhouse
Sub Type End of Row/Townhouse
Listing Status Active
Purchase Type For Sale
Square Footage 1,584 sqft
Price per Sqft $176
Subdivision None Available
MLS Listing ID MDBA2175954
Style Federal
Bedrooms 4
Full Baths 2
HOA Y/N N
Abv Grd Liv Area 1,584
Year Built 1927
Available Date 2025-07-21
Annual Tax Amount $2,738
Tax Year 2024
Property Sub-Type End of Row/Townhouse
Source BRIGHT
Property Description
Four-bedroom Spacious rooms, Stainless steel appliances, hardwood floors, a 2nd level deck to relax during the spring and summer, a two-car garage ( or maybe even a She Shake), and much more. This is a must-have!
Call for more information.
The seller will assist with the closing, contact, and down-payment grants. Call me for further information.
Location
State MD
County Baltimore City
Zoning R-6
Rooms
Other Rooms Living Room, Family Room
Interior
Interior Features Breakfast Area, Carpet, Dining Area, Floor Plan - Open, Kitchen - Island, Recessed Lighting, Wood Floors
Hot Water Electric
Cooling Central A/C
Flooring Hardwood, Partially Carpeted, Solid Hardwood, Tile/Brick
Equipment Stainless Steel Appliances, Dishwasher, Disposal, Dryer, Microwave, Oven/Range - Electric, Refrigerator, Washer
Fireplace N
Appliance Stainless Steel Appliances, Dishwasher, Disposal, Dryer, Microwave, Oven/Range - Electric, Refrigerator, Washer
Heat Source Natural Gas
Laundry Lower Floor
Exterior
Exterior Feature Balcony
Parking Features Garage - Side Entry
Garage Spaces 2.0
Utilities Available Natural Gas Available, Electric Available
Water Access N
Roof Type Rubber
Accessibility None
Porch Balcony
Total Parking Spaces 2
Garage Y
Building
Story 3
Foundation Brick/Mortar
Above Ground Finished SqFt 1584
Sewer Public Sewer
Water Public
Architectural Style Federal
Level or Stories 3
Additional Building Above Grade, Below Grade
New Construction N
Schools
School District Baltimore City Public Schools
Others
Senior Community No
Tax ID 0316252358 001
Ownership Ground Rent
SqFt Source 1584
Acceptable Financing Cash, Conventional, FHA
Horse Property N
Listing Terms Cash, Conventional, FHA
Financing Cash,Conventional,FHA
Special Listing Condition Standard









