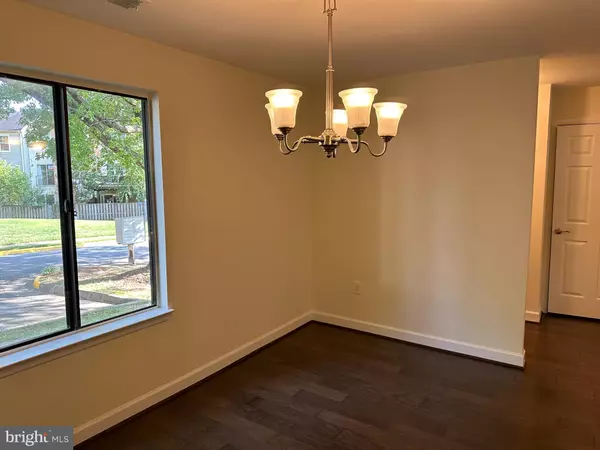3 Beds
4 Baths
1,418 SqFt
3 Beds
4 Baths
1,418 SqFt
Key Details
Property Type Townhouse
Sub Type Interior Row/Townhouse
Listing Status Under Contract
Purchase Type For Rent
Square Footage 1,418 sqft
Subdivision The Timbers
MLS Listing ID VAFX2256390
Style Colonial
Bedrooms 3
Full Baths 2
Half Baths 2
Abv Grd Liv Area 1,418
Year Built 1980
Available Date 2025-07-22
Lot Size 1,540 Sqft
Acres 0.04
Property Sub-Type Interior Row/Townhouse
Source BRIGHT
Property Description
New Carpet throughout the home. Fenced-in back yard with a huge deck that is perfect for entertaining, BBQ's, or just relaxing with the family. Finished Basement with a large room that would be perfect for a family room, recreation room or workout room. The possibilities are endless! Convenient Springfield Location: Close to metro, shopping, fine dining, VRE, bus, and much much more! Don't miss this opportunity to lease this fantastic Townhome! Apply using the Rentspree link: https://apply.link/_b6woOw
Location
State VA
County Fairfax
Rooms
Other Rooms Living Room, Dining Room, Primary Bedroom, Bedroom 2, Bedroom 3, Kitchen, Family Room, Foyer, Storage Room, Bathroom 2, Bathroom 3, Primary Bathroom
Basement Connecting Stairway
Interior
Hot Water Electric
Heating Heat Pump(s)
Cooling Central A/C
Fireplaces Number 1
Equipment Built-In Microwave, Dishwasher
Fireplace Y
Appliance Built-In Microwave, Dishwasher
Heat Source Electric
Exterior
Parking On Site 1
Water Access N
Accessibility None
Garage N
Building
Story 3
Foundation Slab
Sewer Public Sewer
Water Public
Architectural Style Colonial
Level or Stories 3
Additional Building Above Grade, Below Grade
New Construction N
Schools
School District Fairfax County Public Schools
Others
Pets Allowed Y
Senior Community No
Tax ID 0793 17 0250A
Ownership Other
SqFt Source Assessor
Pets Allowed Case by Case Basis
Virtual Tour https://my.matterport.com/show/?m=jeX28G3xFia








