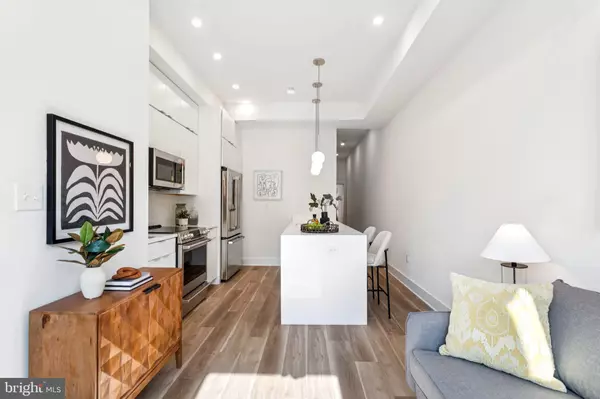2 Beds
2 Baths
839 SqFt
2 Beds
2 Baths
839 SqFt
Key Details
Property Type Condo
Sub Type Condo/Co-op
Listing Status Active
Purchase Type For Sale
Square Footage 839 sqft
Price per Sqft $595
Subdivision U Street Corridor
MLS Listing ID DCDC2210804
Style Victorian
Bedrooms 2
Full Baths 2
Condo Fees $300/mo
HOA Y/N N
Abv Grd Liv Area 839
Year Built 1906
Available Date 2025-07-24
Annual Tax Amount $9,171
Tax Year 2024
Property Sub-Type Condo/Co-op
Source BRIGHT
Property Description
This beautifully crafted 2-bedroom, 2-bathroom condo blends modern luxury with timeless charm, offering high-end finishes and thoughtful design throughout.
Step inside to an open-concept layout filled with natural light and character. A cozy window nook anchors the spacious living area, perfect for relaxing or entertaining, and flows seamlessly into the show-stopping kitchen.
The gourmet kitchen features a waterfall island with seating for four, premium Café appliances, quartz countertops, a white herringbone tile backsplash, and floor-to-ceiling cabinetry—every detail designed for both style and function.
The primary suite offers soaring ceilings, abundant natural light, a private balcony, and a luxurious en-suite bathroom. The spa-like en-suite includes a statement walk-in shower with designer tile work and upscale finishes throughout.
The second bedroom is generously sized with ample closet space, ideal for guests or a home office.
Additional highlights include a smart lock entry system and a private rear entrance for added convenience and privacy.
Prime Location: Just steps from the U Street Metro, parks, top-rated dining, vibrant nightlife, grocery stores, fitness centers, and more—everything you need is right at your doorstep.
Location
State DC
County Washington
Zoning /24/23 OTR - CLASS 1 RE
Rooms
Main Level Bedrooms 2
Interior
Hot Water Natural Gas
Heating Central
Cooling None
Fireplaces Number 1
Fireplace Y
Heat Source Natural Gas
Exterior
Amenities Available None
Water Access N
Accessibility None
Garage N
Building
Story 1
Unit Features Garden 1 - 4 Floors
Foundation Brick/Mortar
Sewer Public Sewer
Water Public
Architectural Style Victorian
Level or Stories 1
Additional Building Above Grade
New Construction N
Schools
School District District Of Columbia Public Schools
Others
Pets Allowed Y
HOA Fee Include Common Area Maintenance,Management
Senior Community No
Tax ID 0273//0044
Ownership Condominium
Special Listing Condition Standard
Pets Allowed Case by Case Basis








