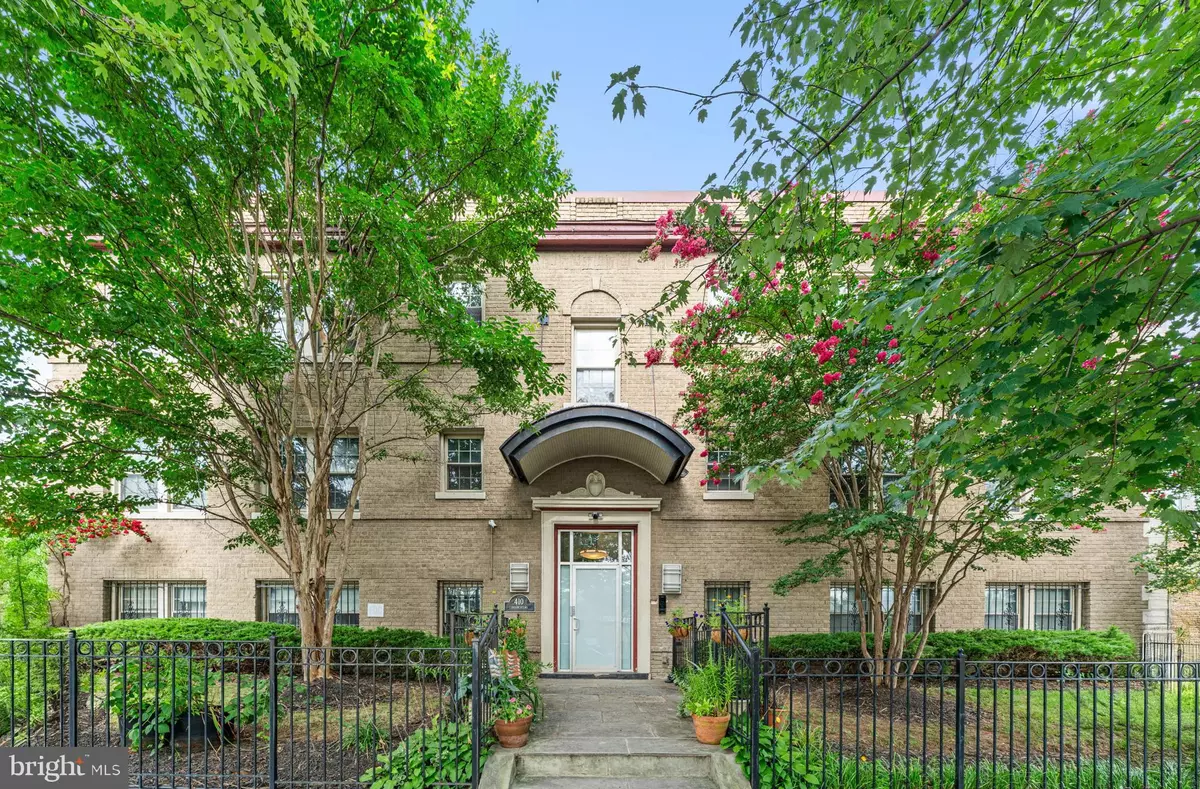1 Bed
1 Bath
438 SqFt
1 Bed
1 Bath
438 SqFt
Key Details
Property Type Condo
Sub Type Condo/Co-op
Listing Status Active
Purchase Type For Sale
Square Footage 438 sqft
Price per Sqft $576
Subdivision Capitol Hill
MLS Listing ID DCDC2211484
Style Art Deco
Bedrooms 1
Full Baths 1
Condo Fees $194/mo
HOA Y/N N
Abv Grd Liv Area 438
Year Built 1927
Annual Tax Amount $1,971
Tax Year 2024
Property Sub-Type Condo/Co-op
Source BRIGHT
Property Description
Appealing price ($90K below tax assessment) and low monthly fees (+well-maintained brick building) make this unit a SMART move for first-time buyers, downsizers, or investors looking for a solid home base on The Hill.
Call for a private tour TODAY!
Location
State DC
County Washington
Zoning RF-1
Rooms
Basement Fully Finished
Main Level Bedrooms 1
Interior
Interior Features Ceiling Fan(s), Kitchen - Eat-In
Hot Water Electric
Heating Forced Air
Cooling Central A/C, Ceiling Fan(s)
Flooring Hardwood
Fireplaces Number 1
Fireplaces Type Gas/Propane
Equipment Washer, Dryer, Water Heater
Furnishings No
Fireplace Y
Window Features Double Hung,Double Pane,Energy Efficient
Appliance Washer, Dryer, Water Heater
Heat Source Natural Gas
Laundry Has Laundry
Exterior
Utilities Available Under Ground
Amenities Available Extra Storage
Water Access N
View City
Roof Type Rubber
Accessibility None
Garage N
Building
Story 3
Unit Features Garden 1 - 4 Floors
Foundation Concrete Perimeter
Sewer Public Sewer
Water Public
Architectural Style Art Deco
Level or Stories 3
Additional Building Above Grade, Below Grade
Structure Type 9'+ Ceilings
New Construction N
Schools
School District District Of Columbia Public Schools
Others
Pets Allowed Y
HOA Fee Include Ext Bldg Maint,Management,Lawn Maintenance,Insurance
Senior Community No
Tax ID 1053//2011
Ownership Condominium
Acceptable Financing Cash, Conventional, Contract, FHA
Horse Property N
Listing Terms Cash, Conventional, Contract, FHA
Financing Cash,Conventional,Contract,FHA
Special Listing Condition Standard
Pets Allowed No Pet Restrictions
Virtual Tour https://listings.upwardstudio.com/sites/opwzbxp/unbranded








