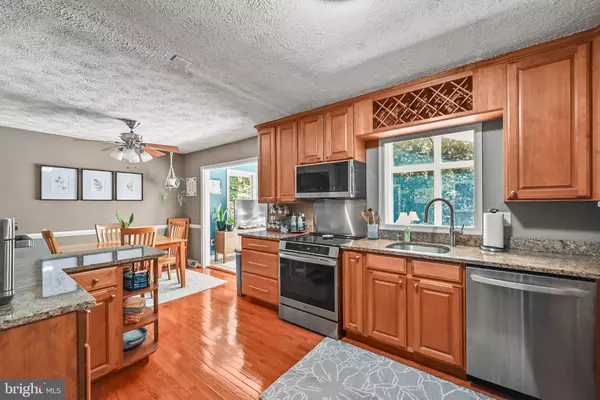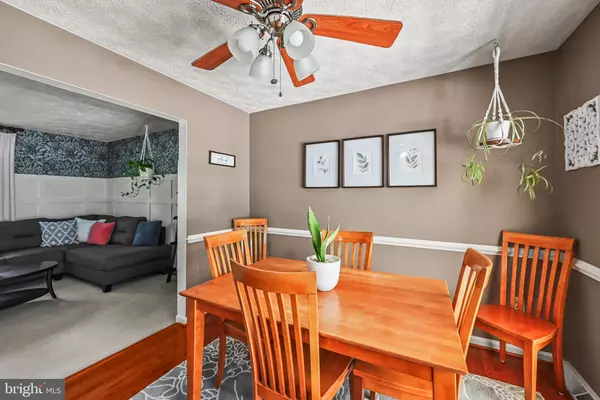
3 Beds
3 Baths
1,872 SqFt
3 Beds
3 Baths
1,872 SqFt
Key Details
Property Type Single Family Home
Sub Type Detached
Listing Status Under Contract
Purchase Type For Sale
Square Footage 1,872 sqft
Price per Sqft $232
Subdivision Valley Vista
MLS Listing ID MDCR2028966
Style Split Level
Bedrooms 3
Full Baths 1
Half Baths 2
HOA Y/N N
Abv Grd Liv Area 1,608
Year Built 1978
Available Date 2025-08-22
Annual Tax Amount $4,210
Tax Year 2025
Lot Size 1.330 Acres
Acres 1.33
Property Sub-Type Detached
Source BRIGHT
Property Description
Location
State MD
County Carroll
Zoning RESIDENTIAL
Rooms
Other Rooms Living Room, Dining Room, Primary Bedroom, Bedroom 2, Bedroom 3, Kitchen, Family Room, Sun/Florida Room, Laundry, Other, Utility Room
Basement Connecting Stairway, Side Entrance, Unfinished, Walkout Level
Interior
Interior Features Kitchen - Table Space, Dining Area
Hot Water Electric
Heating Forced Air, Wood Burn Stove
Cooling Ceiling Fan(s), Central A/C
Fireplaces Number 1
Fireplace Y
Window Features Double Pane,Skylights
Heat Source Oil, Wood
Exterior
Exterior Feature Deck(s)
Fence Rear
Utilities Available Cable TV Available
Water Access N
Roof Type Fiberglass
Accessibility None
Porch Deck(s)
Garage N
Building
Lot Description Backs to Trees, Landscaping, Trees/Wooded
Story 3
Foundation Block
Above Ground Finished SqFt 1608
Sewer Septic Exists
Water Well
Architectural Style Split Level
Level or Stories 3
Additional Building Above Grade, Below Grade
New Construction N
Schools
School District Carroll County Public Schools
Others
Senior Community No
Tax ID 0706029248
Ownership Fee Simple
SqFt Source 1872
Special Listing Condition Standard









