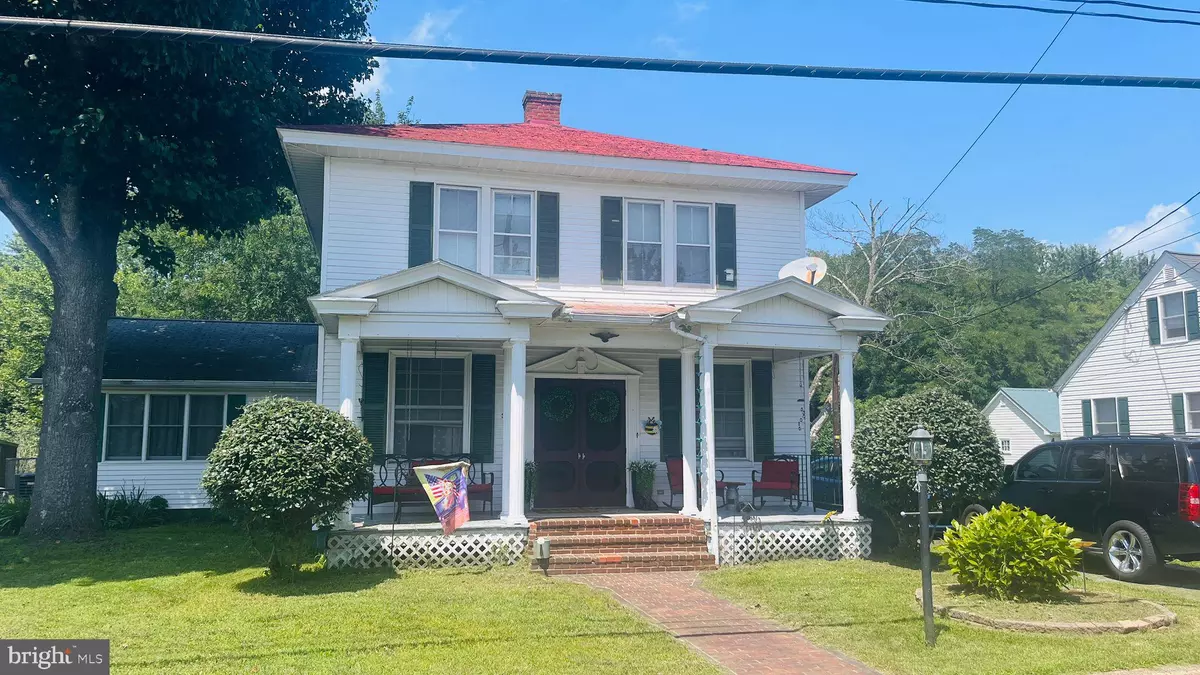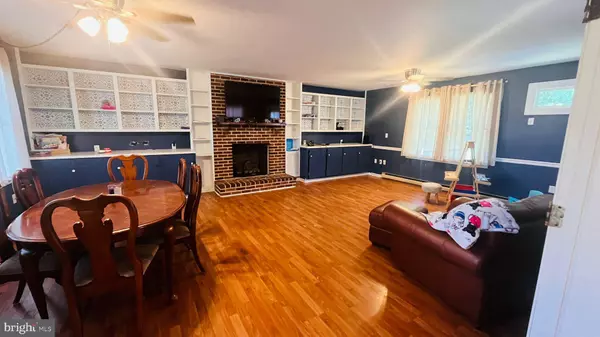
3 Beds
2 Baths
1,982 SqFt
3 Beds
2 Baths
1,982 SqFt
Key Details
Property Type Single Family Home
Sub Type Detached
Listing Status Active
Purchase Type For Sale
Square Footage 1,982 sqft
Price per Sqft $146
Subdivision Millington
MLS Listing ID MDKE2005474
Style Federal
Bedrooms 3
Full Baths 1
Half Baths 1
HOA Y/N N
Abv Grd Liv Area 1,982
Year Built 1920
Annual Tax Amount $2,751
Tax Year 2024
Lot Size 10,008 Sqft
Acres 0.23
Property Sub-Type Detached
Source BRIGHT
Property Description
Location
State MD
County Kent
Zoning R-2
Interior
Interior Features Built-Ins, Ceiling Fan(s), Crown Moldings, Family Room Off Kitchen, Floor Plan - Traditional, Formal/Separate Dining Room, Recessed Lighting, Upgraded Countertops, Wood Floors
Hot Water Electric
Heating Forced Air
Cooling Central A/C
Fireplaces Number 1
Fireplace Y
Heat Source Electric
Exterior
Water Access N
Accessibility None
Garage N
Building
Story 3
Foundation Stone
Above Ground Finished SqFt 1982
Sewer Public Sewer
Water Public
Architectural Style Federal
Level or Stories 3
Additional Building Above Grade, Below Grade
New Construction N
Schools
School District Kent County Public Schools
Others
Pets Allowed Y
Senior Community No
Tax ID 1501015486
Ownership Fee Simple
SqFt Source 1982
Special Listing Condition Standard
Pets Allowed No Pet Restrictions









