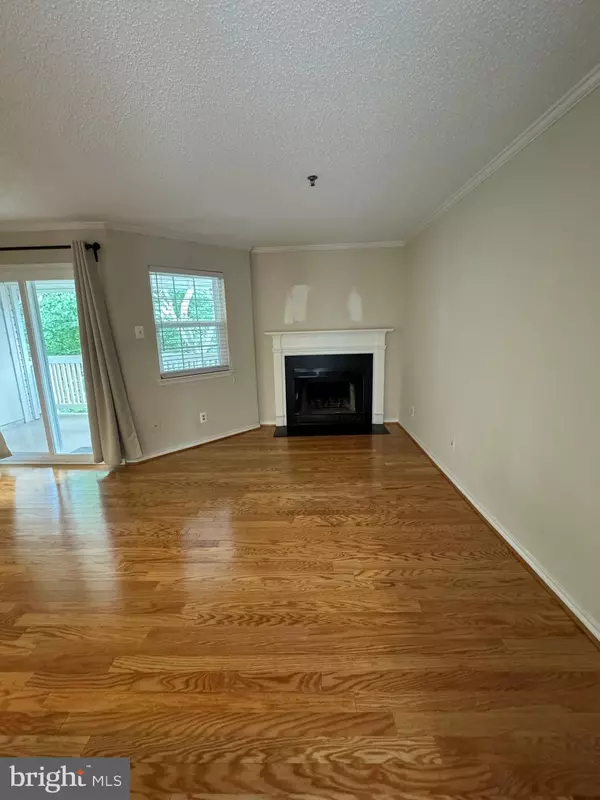1 Bed
1 Bath
626 SqFt
1 Bed
1 Bath
626 SqFt
Key Details
Property Type Single Family Home, Condo
Sub Type Unit/Flat/Apartment
Listing Status Active
Purchase Type For Rent
Square Footage 626 sqft
Subdivision Fountains At Mclean
MLS Listing ID VAFX2257612
Style Traditional
Bedrooms 1
Full Baths 1
Abv Grd Liv Area 626
Year Built 1988
Available Date 2025-08-01
Property Sub-Type Unit/Flat/Apartment
Source BRIGHT
Property Description
Key Features
Spacious 1 Bedroom / 1 Bath: Bright, open layout with floor-to-ceiling windows overlooking McLean's treetops.
Well-Designed Kitchen: Granite countertops, stainless steel appliances (dishwasher, microwave, stove, refrigerator), microwave, ample cabinetry, and breakfast bar.
Chic Living Area: Sleek, contemporary lighting, hardwood-style floors, and seamless flow between living, dining, and kitchen areas.
Private Bedroom: Generous closet space including walk-in, large windows, and space for a queen bed.
Modern Bath: Elegant vanity, full-size tub/shower combo, high-quality fixtures.
In-Unit Laundry: Convenient washer and dryer included.
Balcony/Patio: Ideal for morning coffee or evening relaxation, with partial views toward the community fountains and wooded surroundings.
Building Amenities:
Secure, controlled access lobby
Fitness center & pool
Resident lounge & party room
Conference/business center
Secure parking garage with assigned parking (1 spot included)
Guest parking available
24/7 maintenance & package receiving
Location
State VA
County Fairfax
Rooms
Main Level Bedrooms 1
Interior
Interior Features Walk-in Closet(s)
Hot Water Natural Gas
Heating Forced Air
Cooling Central A/C
Fireplaces Number 1
Equipment Built-In Microwave, Dishwasher, Disposal, Dryer, Exhaust Fan, Refrigerator, Stove, Washer
Fireplace Y
Appliance Built-In Microwave, Dishwasher, Disposal, Dryer, Exhaust Fan, Refrigerator, Stove, Washer
Heat Source Natural Gas
Laundry Dryer In Unit, Washer In Unit
Exterior
Parking Features Inside Access
Garage Spaces 2.0
Parking On Site 1
Water Access N
Accessibility Elevator
Total Parking Spaces 2
Garage Y
Building
Story 4
Unit Features Garden 1 - 4 Floors
Sewer Public Sewer
Water Public
Architectural Style Traditional
Level or Stories 4
Additional Building Above Grade, Below Grade
New Construction N
Schools
School District Fairfax County Public Schools
Others
Pets Allowed N
Senior Community No
Tax ID 0293 29060404
Ownership Other
Miscellaneous Water,Sewer








