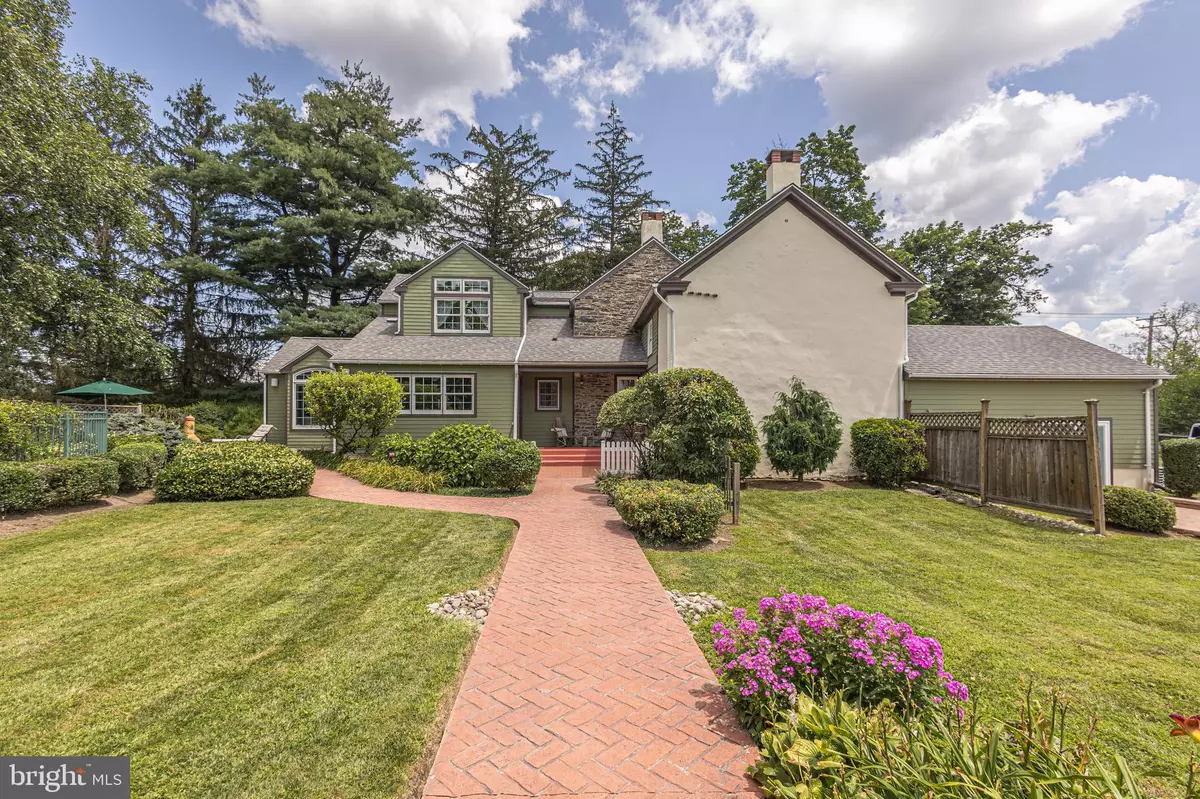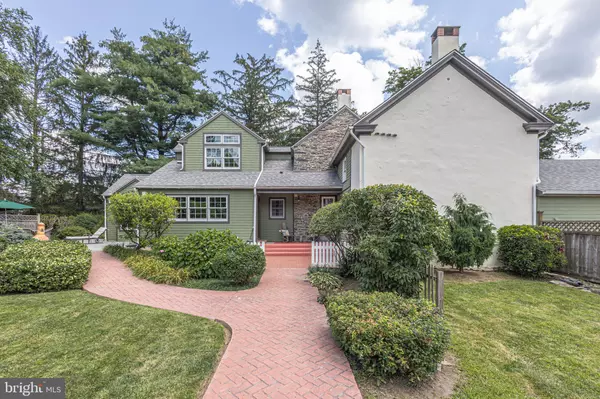
5 Beds
6 Baths
4,911 SqFt
5 Beds
6 Baths
4,911 SqFt
Key Details
Property Type Single Family Home
Sub Type Detached
Listing Status Under Contract
Purchase Type For Sale
Square Footage 4,911 sqft
Price per Sqft $259
MLS Listing ID PABU2101050
Style Farmhouse/National Folk
Bedrooms 5
Full Baths 4
Half Baths 2
HOA Y/N N
Abv Grd Liv Area 4,911
Year Built 1792
Available Date 2025-07-26
Annual Tax Amount $15,954
Tax Year 2025
Lot Size 5.128 Acres
Acres 5.13
Lot Dimensions 0.00 x 0.00
Property Sub-Type Detached
Source BRIGHT
Property Description
Location
State PA
County Bucks
Area Plumstead Twp (10134)
Zoning R1
Rooms
Basement Outside Entrance
Interior
Hot Water Electric
Heating Forced Air
Cooling Central A/C
Fireplace N
Heat Source Natural Gas
Exterior
Garage Spaces 2.0
Carport Spaces 2
Water Access N
Accessibility None
Total Parking Spaces 2
Garage N
Building
Story 2
Foundation Stone
Above Ground Finished SqFt 4911
Sewer On Site Septic
Water Well
Architectural Style Farmhouse/National Folk
Level or Stories 2
Additional Building Above Grade, Below Grade
New Construction N
Schools
Elementary Schools Groveland
School District Central Bucks
Others
Senior Community No
Tax ID 34-015-018-002
Ownership Fee Simple
SqFt Source 4911
Special Listing Condition Standard









