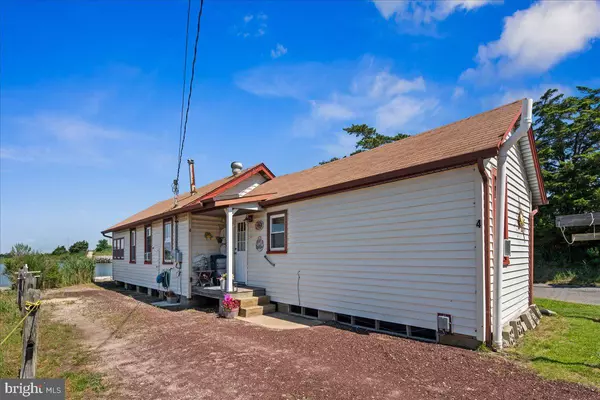
2 Beds
1 Bath
800 SqFt
2 Beds
1 Bath
800 SqFt
Key Details
Property Type Single Family Home
Sub Type Detached
Listing Status Active
Purchase Type For Sale
Square Footage 800 sqft
Price per Sqft $936
Subdivision Cedar Bonnet Island
MLS Listing ID NJOC2035746
Style Cottage
Bedrooms 2
Full Baths 1
HOA Y/N N
Abv Grd Liv Area 800
Year Built 1920
Available Date 2025-07-26
Annual Tax Amount $4,114
Tax Year 2024
Lot Size 2,400 Sqft
Acres 0.06
Lot Dimensions 30.00 x 80.00
Property Sub-Type Detached
Source BRIGHT
Property Description
Location
State NJ
County Ocean
Area Stafford Twp (21531)
Zoning RR2
Rooms
Main Level Bedrooms 2
Interior
Interior Features Attic, Ceiling Fan(s), Entry Level Bedroom, Family Room Off Kitchen
Hot Water Electric
Heating Baseboard - Electric
Cooling Window Unit(s)
Inclusions Refrigerator, window treatments, window AC's
Fireplace N
Heat Source Electric
Exterior
Water Access N
View Bay, Other
Accessibility Doors - Swing In
Garage N
Building
Story 1
Foundation Block
Above Ground Finished SqFt 800
Sewer Public Sewer
Water Public
Architectural Style Cottage
Level or Stories 1
Additional Building Above Grade, Below Grade
New Construction N
Others
Senior Community No
Tax ID 31-00307-00002
Ownership Fee Simple
SqFt Source 800
Acceptable Financing Cash, Conventional
Listing Terms Cash, Conventional
Financing Cash,Conventional
Special Listing Condition Standard









