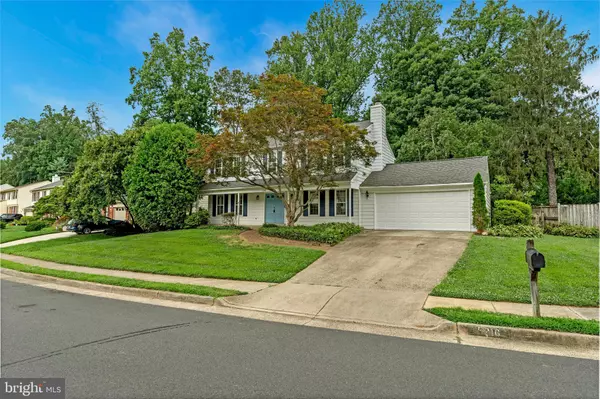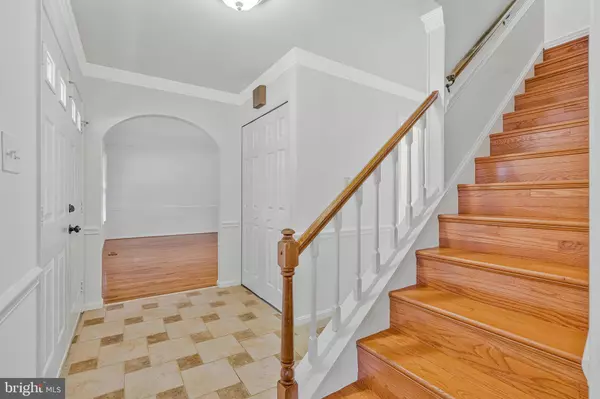5 Beds
4 Baths
3,000 SqFt
5 Beds
4 Baths
3,000 SqFt
Key Details
Property Type Single Family Home
Sub Type Detached
Listing Status Active
Purchase Type For Sale
Square Footage 3,000 sqft
Price per Sqft $308
Subdivision Dunleigh
MLS Listing ID VAFX2254422
Style Colonial
Bedrooms 5
Full Baths 3
Half Baths 1
HOA Fees $13/ann
HOA Y/N Y
Abv Grd Liv Area 2,000
Year Built 1979
Annual Tax Amount $9,709
Tax Year 2025
Lot Size 10,641 Sqft
Acres 0.24
Property Sub-Type Detached
Source BRIGHT
Property Description
The home's standout features:
-- A freshly painted interior, a beautifully renovated kitchen with views out to the deck and backyard. A sunny family room with refaced fireplace and built-in bookshelves. A laundry room, that is steps from the kitchen, with recent washer/dryer (2023).
--Main level and upper level with gleaming hardwood floors.
-- 4 bedrooms and 2 full baths upstairs. Primary bedroom with ensuite bath and custom walk-in closet . Three additional bedrooms with closet organizers and another full updated bath complete the upper level.
-- A finished lower level includes recreation room with bar, spacious 5th bedroom with egress window, third full updated bath and bonus room.
--A private flat backyard, perfect for summer BBQs and relaxing evenings on the deck; There's also an outdoor storage shed.
-- Most recent updates and improvements include :
New roof 2021, Garage door replacement 2024, HVAC 2020, Washer/Dryer 2023, Water heater 2017, kitchen cabinets, counter and backsplash 2025, Lower level bath renovation and jacuzzi install 2018, and more.
**PLUS, the home is in a super convenient location, and desirable neighborhood within the sought after Lake Braddock High School pyramid**
Don't wait, schedule your viewing today!
Location
State VA
County Fairfax
Zoning 131
Rooms
Other Rooms Living Room, Dining Room, Kitchen, Family Room, Bonus Room
Basement Fully Finished, Heated, Windows
Interior
Interior Features Ceiling Fan(s), Dining Area, Family Room Off Kitchen, Formal/Separate Dining Room, Kitchen - Eat-In, Kitchen - Table Space, Primary Bath(s), Walk-in Closet(s)
Hot Water Electric
Heating Heat Pump(s)
Cooling Heat Pump(s), Central A/C, Whole House Supply Ventilation, Ceiling Fan(s)
Fireplaces Number 1
Inclusions range, refrigerator, dishwasher, microwave, disposal, washer, dryer
Equipment Built-In Microwave, Dishwasher, Disposal, Dryer, Microwave, Stainless Steel Appliances, Exhaust Fan, Extra Refrigerator/Freezer, Icemaker, Oven - Self Cleaning, Range Hood, Refrigerator, Washer, Oven/Range - Electric
Fireplace Y
Appliance Built-In Microwave, Dishwasher, Disposal, Dryer, Microwave, Stainless Steel Appliances, Exhaust Fan, Extra Refrigerator/Freezer, Icemaker, Oven - Self Cleaning, Range Hood, Refrigerator, Washer, Oven/Range - Electric
Heat Source Electric
Exterior
Parking Features Garage - Front Entry
Garage Spaces 4.0
Utilities Available Sewer Available, Water Available
Water Access N
Accessibility None
Attached Garage 2
Total Parking Spaces 4
Garage Y
Building
Story 2
Foundation Other
Sewer Public Sewer
Water Public
Architectural Style Colonial
Level or Stories 2
Additional Building Above Grade, Below Grade
New Construction N
Schools
School District Fairfax County Public Schools
Others
Pets Allowed Y
Senior Community No
Tax ID 0694 14 0038
Ownership Fee Simple
SqFt Source Assessor
Acceptable Financing Conventional, FHA, VA
Listing Terms Conventional, FHA, VA
Financing Conventional,FHA,VA
Special Listing Condition Standard
Pets Allowed Cats OK, Dogs OK








