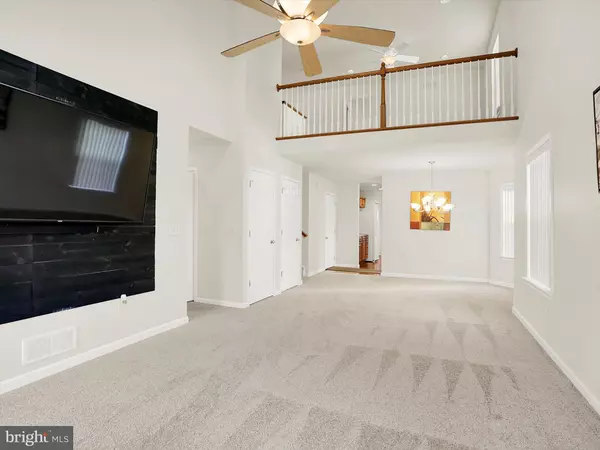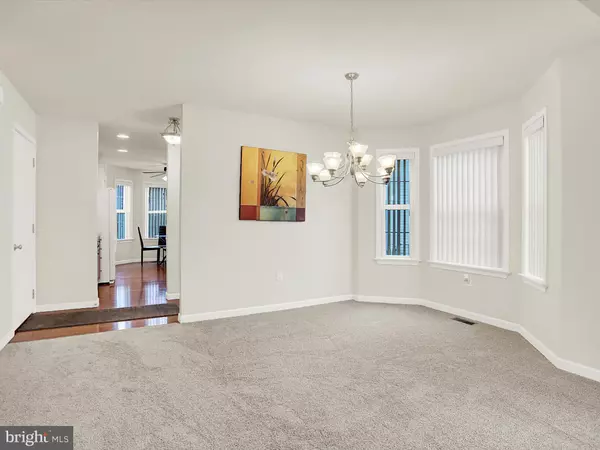
3 Beds
3 Baths
2,500 SqFt
3 Beds
3 Baths
2,500 SqFt
Key Details
Property Type Townhouse
Sub Type End of Row/Townhouse
Listing Status Active
Purchase Type For Sale
Square Footage 2,500 sqft
Price per Sqft $139
Subdivision Redbud Court
MLS Listing ID PADA2047510
Style Traditional
Bedrooms 3
Full Baths 2
Half Baths 1
HOA Fees $180/mo
HOA Y/N Y
Abv Grd Liv Area 2,500
Year Built 2010
Annual Tax Amount $7,662
Tax Year 2024
Lot Size 10,010 Sqft
Acres 0.23
Property Sub-Type End of Row/Townhouse
Source BRIGHT
Property Description
Upstairs, you'll have a versatile loft that overlooks the living room and 2 additional bedrooms, offering space for kids, guests, a home office, or hobby room. Enjoy the charm of hardwood floors in the kitchen and breakfast nook, and the convenience of a full walkout basement ready to be transformed into even more living space. With a two-car attached garage, low-maintenance lifestyle, and HOA that handles exterior upkeep, this home offers comfort, convenience, and long-term value.
Location
State PA
County Dauphin
Area Susquehanna Twp (14062)
Zoning RESIDENTIAL
Rooms
Other Rooms Living Room, Dining Room, Primary Bedroom, Bedroom 2, Kitchen, Laundry, Loft, Storage Room, Bathroom 2, Bathroom 3, Primary Bathroom
Basement Full
Main Level Bedrooms 1
Interior
Interior Features Breakfast Area, Carpet, Ceiling Fan(s), Combination Dining/Living, Entry Level Bedroom, Primary Bath(s), Pantry, Skylight(s), Walk-in Closet(s)
Hot Water Natural Gas
Heating Forced Air
Cooling Central A/C
Flooring Fully Carpeted, Hardwood, Vinyl
Fireplaces Number 1
Fireplaces Type Gas/Propane, Mantel(s)
Equipment Refrigerator, Built-In Microwave, Dishwasher, Disposal, Dryer - Gas, Oven/Range - Electric, Washer
Fireplace Y
Window Features Bay/Bow,Skylights
Appliance Refrigerator, Built-In Microwave, Dishwasher, Disposal, Dryer - Gas, Oven/Range - Electric, Washer
Heat Source Natural Gas
Laundry Main Floor
Exterior
Exterior Feature Patio(s), Deck(s)
Parking Features Garage - Front Entry
Garage Spaces 2.0
Water Access N
View Mountain
Accessibility Level Entry - Main
Porch Patio(s), Deck(s)
Attached Garage 2
Total Parking Spaces 2
Garage Y
Building
Story 2
Foundation Concrete Perimeter
Above Ground Finished SqFt 2500
Sewer Public Sewer
Water Public
Architectural Style Traditional
Level or Stories 2
Additional Building Above Grade, Below Grade
New Construction N
Schools
High Schools Susquehanna Township
School District Susquehanna Township
Others
HOA Fee Include Common Area Maintenance,Lawn Maintenance,Snow Removal
Senior Community No
Tax ID 62-092-009-000-0000
Ownership Fee Simple
SqFt Source 2500
Acceptable Financing Cash, Conventional, FHA, VA
Listing Terms Cash, Conventional, FHA, VA
Financing Cash,Conventional,FHA,VA
Special Listing Condition Standard









