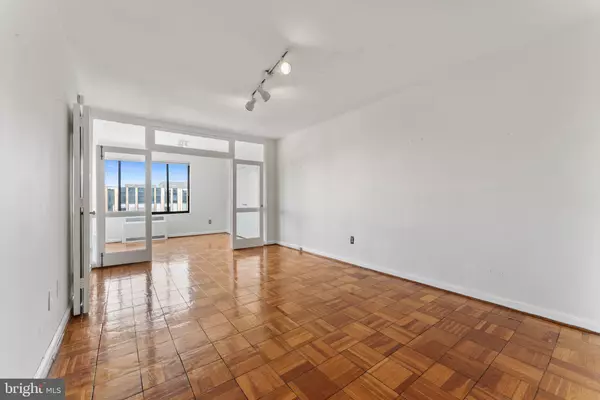1 Bed
1 Bath
516 SqFt
1 Bed
1 Bath
516 SqFt
Key Details
Property Type Condo
Sub Type Condo/Co-op
Listing Status Active
Purchase Type For Sale
Square Footage 516 sqft
Price per Sqft $465
Subdivision Dupont
MLS Listing ID DCDC2212868
Style Art Deco
Bedrooms 1
Full Baths 1
Condo Fees $546/mo
HOA Y/N N
Abv Grd Liv Area 516
Year Built 1891
Annual Tax Amount $2,180
Tax Year 2024
Property Sub-Type Condo/Co-op
Source BRIGHT
Property Description
Exceptional location with a Walk Score of 98 — close to three Metro stations, Whole Foods, top restaurants, gyms, and shops. Ideal for a low-maintenance city home or pied-à-terre. Don't miss this rare opportunity to own in one of D.C.'s most sought-after neighborhoods — at an exceptional value.
Location
State DC
County Washington
Zoning RESIDENTIAL
Rooms
Main Level Bedrooms 1
Interior
Hot Water Natural Gas
Heating Wall Unit
Cooling Wall Unit
Equipment Microwave, Range Hood, Refrigerator, Oven/Range - Gas
Fireplace N
Appliance Microwave, Range Hood, Refrigerator, Oven/Range - Gas
Heat Source Electric
Laundry Common
Exterior
Utilities Available Cable TV Available
Amenities Available Concierge, Elevator, Laundry Facilities
Water Access N
Accessibility Elevator
Garage N
Building
Story 1
Unit Features Mid-Rise 5 - 8 Floors
Sewer Public Sewer, Public Septic
Water Public
Architectural Style Art Deco
Level or Stories 1
Additional Building Above Grade, Below Grade
New Construction N
Schools
School District District Of Columbia Public Schools
Others
Pets Allowed Y
HOA Fee Include Air Conditioning,Gas,Heat,Common Area Maintenance,Management,Reserve Funds,Trash,Water,Ext Bldg Maint
Senior Community No
Tax ID 0195//2206
Ownership Condominium
Acceptable Financing Cash, Conventional, FHA, VA
Listing Terms Cash, Conventional, FHA, VA
Financing Cash,Conventional,FHA,VA
Special Listing Condition Standard
Pets Allowed Number Limit, Pet Addendum/Deposit








