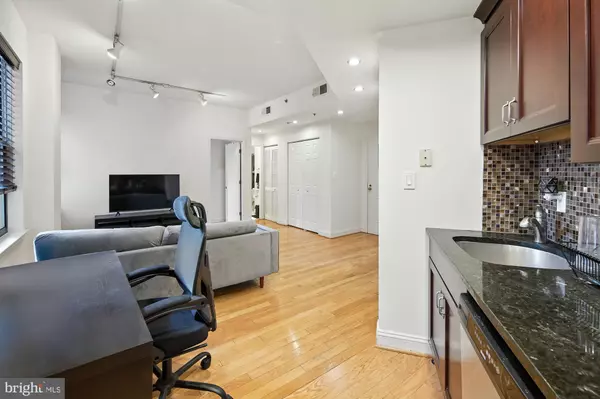1 Bed
1 Bath
559 SqFt
1 Bed
1 Bath
559 SqFt
Key Details
Property Type Condo
Sub Type Condo/Co-op
Listing Status Active
Purchase Type For Sale
Square Footage 559 sqft
Price per Sqft $679
Subdivision Old City #2
MLS Listing ID DCDC2212280
Style Unit/Flat
Bedrooms 1
Full Baths 1
Condo Fees $288/mo
HOA Y/N N
Abv Grd Liv Area 559
Year Built 1925
Annual Tax Amount $2,490
Tax Year 2024
Property Sub-Type Condo/Co-op
Source BRIGHT
Property Description
Location
State DC
County Washington
Zoning RA-4
Rooms
Main Level Bedrooms 1
Interior
Interior Features Floor Plan - Open, Kitchen - Gourmet, Recessed Lighting, Sprinkler System, Wood Floors
Hot Water Electric
Heating Central
Cooling Central A/C
Equipment Dishwasher, Disposal, Microwave, Oven/Range - Electric, Refrigerator, Stainless Steel Appliances, Washer/Dryer Stacked
Furnishings Yes
Fireplace N
Appliance Dishwasher, Disposal, Microwave, Oven/Range - Electric, Refrigerator, Stainless Steel Appliances, Washer/Dryer Stacked
Heat Source Electric
Laundry Washer In Unit, Dryer In Unit
Exterior
Amenities Available Common Grounds, Elevator
Water Access N
Accessibility None
Garage N
Building
Story 1
Unit Features Hi-Rise 9+ Floors
Sewer Public Sewer
Water Public
Architectural Style Unit/Flat
Level or Stories 1
Additional Building Above Grade, Below Grade
New Construction N
Schools
School District District Of Columbia Public Schools
Others
Pets Allowed Y
HOA Fee Include Water,Common Area Maintenance,Ext Bldg Maint,Lawn Maintenance,Trash,Snow Removal
Senior Community No
Tax ID 0176//2147
Ownership Condominium
Horse Property N
Special Listing Condition Standard
Pets Allowed Case by Case Basis








