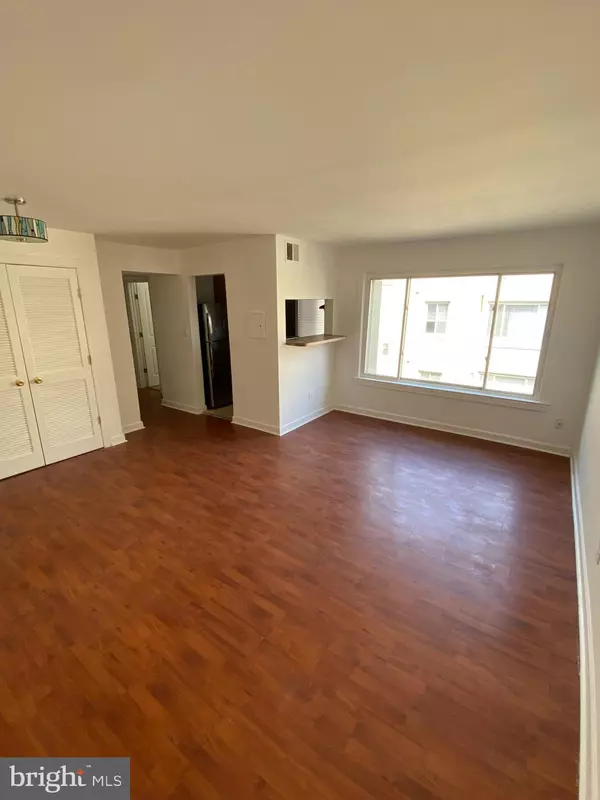
2 Beds
1 Bath
706 SqFt
2 Beds
1 Bath
706 SqFt
Key Details
Property Type Condo
Sub Type Condo/Co-op
Listing Status Active
Purchase Type For Rent
Square Footage 706 sqft
Subdivision Congress Heights
MLS Listing ID DCDC2213064
Style Ranch/Rambler
Bedrooms 2
Full Baths 1
HOA Y/N N
Year Built 1953
Lot Size 1,148 Sqft
Acres 0.03
Property Sub-Type Condo/Co-op
Source BRIGHT
Property Description
Location
State DC
County Washington
Zoning RESIDENTIAL
Rooms
Main Level Bedrooms 2
Interior
Interior Features Combination Dining/Living, Kitchen - Galley
Hot Water Electric
Heating Forced Air
Cooling Central A/C
Equipment Disposal, Dryer, Exhaust Fan, Oven/Range - Electric, Washer, Water Heater
Furnishings No
Fireplace N
Appliance Disposal, Dryer, Exhaust Fan, Oven/Range - Electric, Washer, Water Heater
Heat Source Electric
Laundry Washer In Unit, Dryer In Unit
Exterior
Amenities Available Common Grounds
Water Access N
Accessibility None
Garage N
Building
Story 1
Unit Features Garden 1 - 4 Floors
Sewer Public Sewer
Water Public
Architectural Style Ranch/Rambler
Level or Stories 1
Additional Building Above Grade, Below Grade
New Construction N
Schools
School District District Of Columbia Public Schools
Others
Pets Allowed Y
HOA Fee Include Ext Bldg Maint,Management,Trash
Senior Community No
Tax ID 6164//2008
Ownership Other
SqFt Source Assessor
Security Features Intercom,Main Entrance Lock
Horse Property N
Pets Allowed Cats OK, Dogs OK, Case by Case Basis









