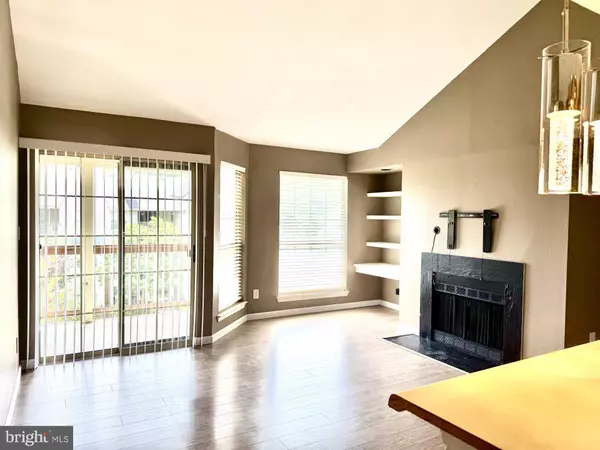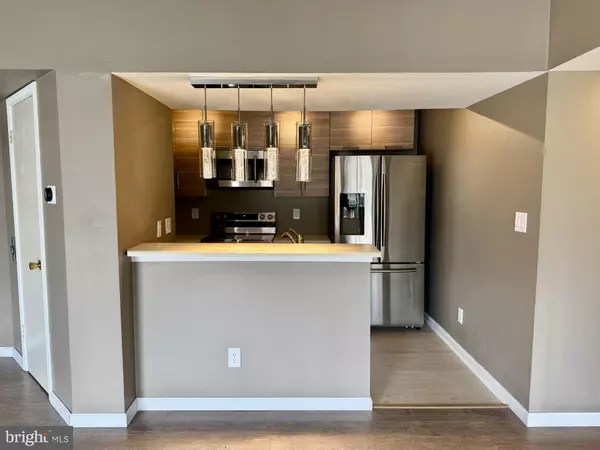1 Bed
1 Bath
700 SqFt
1 Bed
1 Bath
700 SqFt
Key Details
Property Type Condo
Sub Type Condo/Co-op
Listing Status Active
Purchase Type For Rent
Square Footage 700 sqft
Subdivision Penderbrook
MLS Listing ID VAFX2256868
Style Traditional
Bedrooms 1
Full Baths 1
HOA Y/N Y
Abv Grd Liv Area 700
Year Built 1988
Property Sub-Type Condo/Co-op
Source BRIGHT
Property Description
The upgraded kitchen includes Corian countertops, ample cabinet space, and a spacious pantry—perfect for your culinary needs. Unwind in the large bathroom and enjoy the convenience of an in-unit front-loading stacked washer and dryer. Additional highlights include a covered balcony with serene tree-lined views—ideal for morning coffee or evening relaxation. ✨ Location, location, location! You'll love being just minutes from Fair Oaks Mall, Wegmans, Whole Foods, Fairfax Corner, and major commuter routes including Rt. 50 and I-66. The Vienna Metro is also a short drive away for easy access to the entire D.C. area. This is low-maintenance living at its best—don't miss your chance to rent this move-in ready condo!
Location
State VA
County Fairfax
Zoning 308
Rooms
Other Rooms Primary Bedroom
Main Level Bedrooms 1
Interior
Interior Features Bathroom - Walk-In Shower, Combination Dining/Living, Floor Plan - Open, Kitchen - Gourmet, Walk-in Closet(s), Wood Floors
Hot Water Electric
Heating Heat Pump(s)
Cooling Central A/C
Flooring Hardwood
Fireplaces Number 1
Fireplaces Type Screen
Equipment Built-In Microwave, Built-In Range, Dishwasher, Disposal, Refrigerator, Washer - Front Loading, Dryer - Front Loading
Furnishings No
Fireplace Y
Appliance Built-In Microwave, Built-In Range, Dishwasher, Disposal, Refrigerator, Washer - Front Loading, Dryer - Front Loading
Heat Source Electric
Laundry Dryer In Unit, Washer In Unit
Exterior
Exterior Feature Balcony
Garage Spaces 1.0
Parking On Site 1
Utilities Available Electric Available, Water Available, Sewer Available
Amenities Available Basketball Courts, Club House, Community Center, Common Grounds, Exercise Room, Jog/Walk Path, Pool - Outdoor, Tennis Courts, Tot Lots/Playground
Water Access N
Accessibility None
Porch Balcony
Total Parking Spaces 1
Garage N
Building
Story 1
Unit Features Garden 1 - 4 Floors
Sewer Public Sewer
Water Public
Architectural Style Traditional
Level or Stories 1
Additional Building Above Grade, Below Grade
Structure Type Cathedral Ceilings
New Construction N
Schools
School District Fairfax County Public Schools
Others
Pets Allowed N
HOA Fee Include Water,Sewer,Trash,Snow Removal,Common Area Maintenance,Ext Bldg Maint
Senior Community No
Tax ID 0463 25 1034
Ownership Other
SqFt Source Assessor
Miscellaneous HOA/Condo Fee,Water,Sewer,Trash Removal
Security Features Main Entrance Lock
Horse Property N








