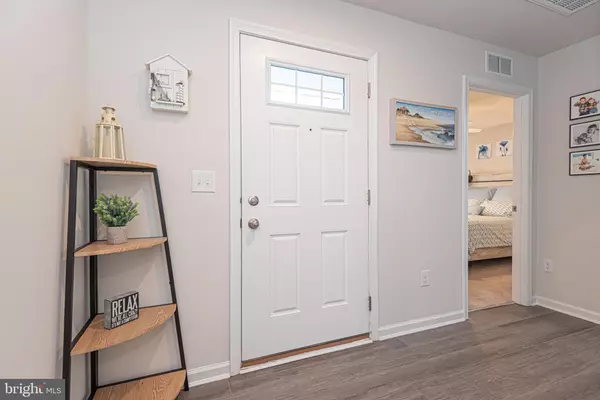3 Beds
2 Baths
1,308 SqFt
3 Beds
2 Baths
1,308 SqFt
Key Details
Property Type Single Family Home
Sub Type Detached
Listing Status Under Contract
Purchase Type For Sale
Square Footage 1,308 sqft
Price per Sqft $305
Subdivision Saltwater Landing
MLS Listing ID DESU2091526
Style Coastal
Bedrooms 3
Full Baths 2
HOA Fees $165/qua
HOA Y/N Y
Abv Grd Liv Area 1,308
Year Built 2021
Available Date 2025-07-29
Annual Tax Amount $1,276
Tax Year 2024
Property Sub-Type Detached
Source BRIGHT
Property Description
Location
State DE
County Sussex
Area Baltimore Hundred (31001)
Zoning R-1
Direction South
Rooms
Other Rooms Bedroom 2, Bedroom 3, Bedroom 1, Bathroom 1, Bathroom 2
Main Level Bedrooms 3
Interior
Hot Water Tankless
Heating Forced Air
Cooling Central A/C, Ceiling Fan(s)
Flooring Luxury Vinyl Plank
Inclusions furnishings negotiable outside of closing
Fireplace N
Heat Source Natural Gas
Laundry Main Floor
Exterior
Exterior Feature Patio(s)
Parking Features Garage - Front Entry
Garage Spaces 6.0
View Y/N N
Water Access N
Accessibility Level Entry - Main, No Stairs
Porch Patio(s)
Attached Garage 2
Total Parking Spaces 6
Garage Y
Private Pool N
Building
Story 1
Foundation Slab
Sewer Public Sewer
Water Public
Architectural Style Coastal
Level or Stories 1
Additional Building Above Grade
New Construction N
Schools
Elementary Schools Phillip C. Showell
Middle Schools Selbeyville
High Schools Indian River
School District Indian River
Others
Pets Allowed N
Senior Community No
Tax ID 533-17.00-830.00
Ownership Fee Simple
SqFt Source Estimated
Horse Property N
Special Listing Condition Standard








