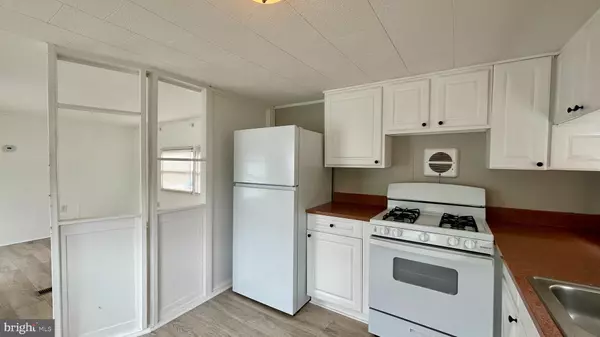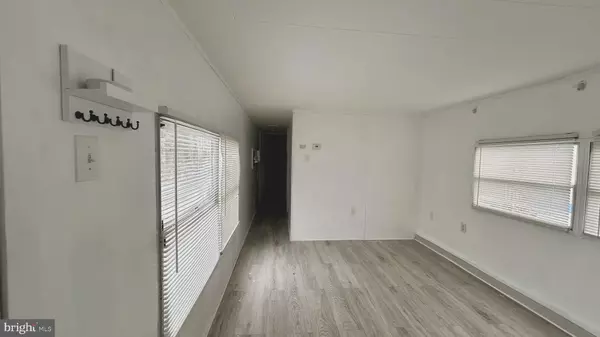2 Beds
1 Bath
614 SqFt
2 Beds
1 Bath
614 SqFt
Key Details
Property Type Manufactured Home
Sub Type Manufactured
Listing Status Active
Purchase Type For Sale
Square Footage 614 sqft
Price per Sqft $63
Subdivision None Available
MLS Listing ID NJCB2025474
Style Other
Bedrooms 2
Full Baths 1
HOA Y/N N
Abv Grd Liv Area 614
Land Lease Amount 775.0
Land Lease Frequency Monthly
Year Built 1963
Tax Year 2024
Lot Size 1,742 Sqft
Acres 0.04
Lot Dimensions 0.00 x 0.00
Property Sub-Type Manufactured
Source BRIGHT
Property Description
Location
State NJ
County Cumberland
Area Vineland City (20614)
Zoning 01
Rooms
Main Level Bedrooms 2
Interior
Interior Features Combination Kitchen/Living, Kitchen - Eat-In, Bathroom - Tub Shower, Window Treatments, Carpet
Hot Water Electric
Heating Forced Air
Cooling Window Unit(s)
Flooring Laminated
Inclusions AC Window Units, Refrigerator, Gas Stove/Oven
Equipment Refrigerator, Stove
Fireplace N
Window Features Screens
Appliance Refrigerator, Stove
Heat Source Natural Gas
Laundry None
Exterior
Exterior Feature Porch(es)
Utilities Available Cable TV Available, Natural Gas Available, Phone Available
Water Access N
View Trees/Woods
Roof Type Metal,Other
Street Surface Black Top
Accessibility None
Porch Porch(es)
Road Frontage Private
Garage N
Building
Story 1
Sewer On Site Septic
Water Public
Architectural Style Other
Level or Stories 1
Additional Building Above Grade, Below Grade
New Construction N
Schools
School District City Of Vineland Board Of Education
Others
Pets Allowed Y
Senior Community No
Tax ID 14-00116-00013
Ownership Land Lease
SqFt Source Estimated
Acceptable Financing Cash, Other, Private
Listing Terms Cash, Other, Private
Financing Cash,Other,Private
Special Listing Condition Standard
Pets Allowed Case by Case Basis, Size/Weight Restriction, Breed Restrictions, Number Limit








