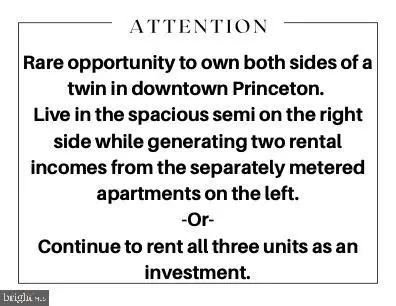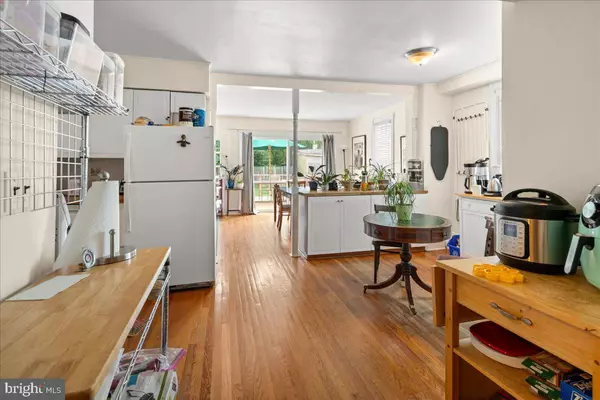5 Beds
5 Baths
3,840 SqFt
5 Beds
5 Baths
3,840 SqFt
Key Details
Property Type Single Family Home, Townhouse
Sub Type Twin/Semi-Detached
Listing Status Active
Purchase Type For Sale
Square Footage 3,840 sqft
Price per Sqft $475
Subdivision None Available
MLS Listing ID NJME2063246
Style Side-by-Side
Bedrooms 5
Full Baths 4
Half Baths 1
HOA Y/N N
Abv Grd Liv Area 3,840
Year Built 1900
Annual Tax Amount $21,152
Tax Year 2024
Lot Size 6,721 Sqft
Acres 0.15
Lot Dimensions 60.00 x 112.00
Property Sub-Type Twin/Semi-Detached
Source BRIGHT
Property Description
Location
State NJ
County Mercer
Area Princeton (21114)
Zoning R4
Rooms
Basement Unfinished
Main Level Bedrooms 1
Interior
Interior Features Floor Plan - Traditional
Hot Water Natural Gas
Heating Central
Cooling Window Unit(s)
Inclusions 3 Refrigerators, 3 Stoves, 2 washers, 2 dryers
Fireplace N
Heat Source Natural Gas
Exterior
Water Access N
Roof Type Shingle
Accessibility None
Garage N
Building
Lot Description Level
Story 2
Foundation Stone
Sewer Public Sewer
Water Public
Architectural Style Side-by-Side
Level or Stories 2
Additional Building Above Grade, Below Grade
New Construction N
Schools
Elementary Schools Community Park E.S.
Middle Schools Prin. Midd
High Schools Princeton H.S.
School District Princeton Regional Schools
Others
Senior Community No
Tax ID 14-00017 02-00050
Ownership Fee Simple
SqFt Source Assessor
Special Listing Condition Standard








