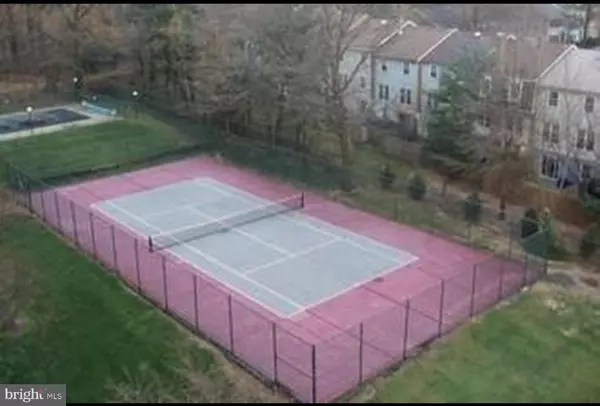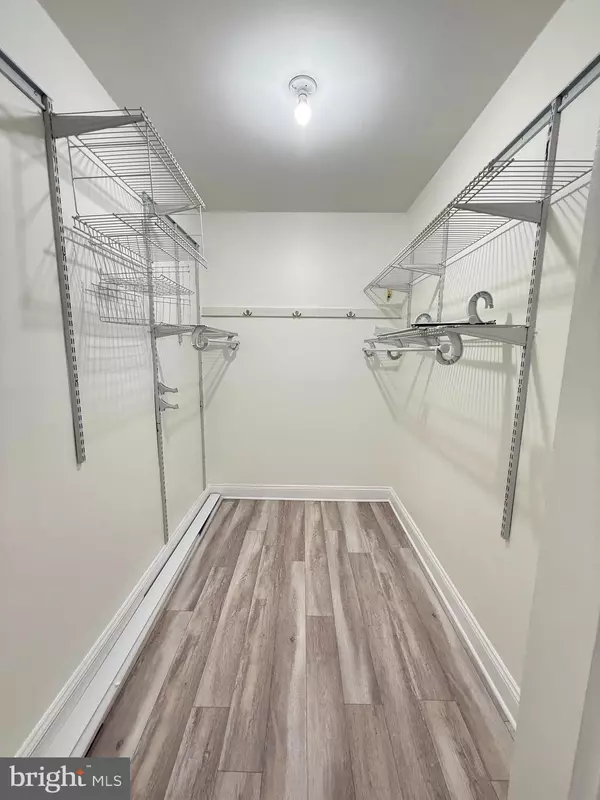1 Bed
1 Bath
850 SqFt
1 Bed
1 Bath
850 SqFt
Key Details
Property Type Condo
Sub Type Condo/Co-op
Listing Status Active
Purchase Type For Rent
Square Footage 850 sqft
Subdivision Hunting Creek Club Condominiums
MLS Listing ID VAFX2259552
Style Traditional
Bedrooms 1
Full Baths 1
Abv Grd Liv Area 850
Year Built 1972
Property Sub-Type Condo/Co-op
Source BRIGHT
Property Description
Location
State VA
County Fairfax
Zoning 230
Rooms
Main Level Bedrooms 1
Interior
Interior Features Combination Dining/Living, Upgraded Countertops, Wood Floors, Floor Plan - Traditional
Hot Water Natural Gas
Heating Wall Unit
Cooling Wall Unit
Equipment Dishwasher, Microwave, Refrigerator, Stove
Fireplace N
Appliance Dishwasher, Microwave, Refrigerator, Stove
Heat Source Natural Gas
Laundry Common
Exterior
Amenities Available Common Grounds, Concierge, Elevator, Party Room, Pool - Outdoor, Tennis Courts, Security
Water Access N
Accessibility None
Garage N
Building
Story 1
Unit Features Hi-Rise 9+ Floors
Sewer Public Sewer
Water Public
Architectural Style Traditional
Level or Stories 1
Additional Building Above Grade, Below Grade
New Construction N
Schools
High Schools Edison
School District Fairfax County Public Schools
Others
Pets Allowed N
Senior Community No
Tax ID 0833 25 0111
Ownership Other
SqFt Source Assessor
Security Features Desk in Lobby,Doorman,Security Gate








