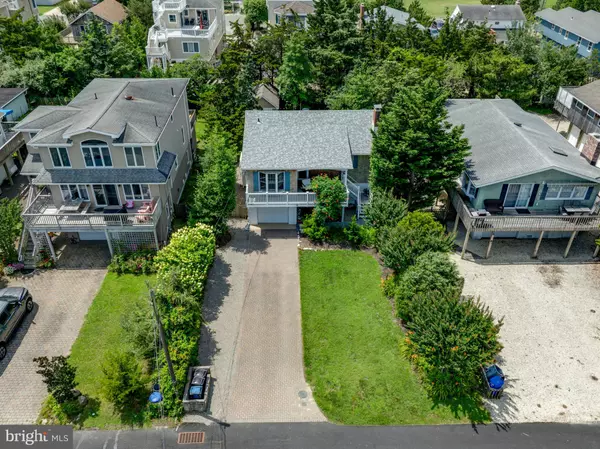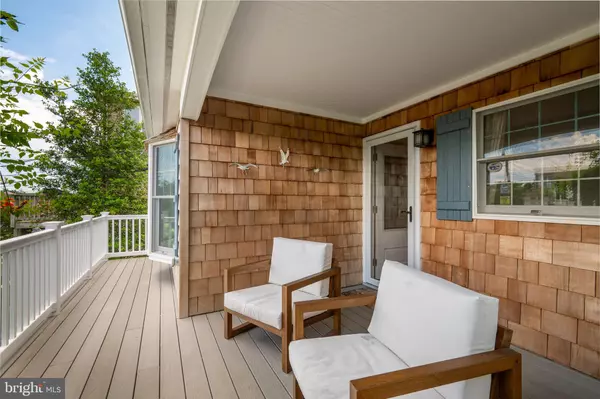3 Beds
2 Baths
928 SqFt
3 Beds
2 Baths
928 SqFt
Key Details
Property Type Single Family Home
Sub Type Detached
Listing Status Active
Purchase Type For Sale
Square Footage 928 sqft
Price per Sqft $1,341
Subdivision Barnegat Light
MLS Listing ID NJOC2035972
Style Coastal
Bedrooms 3
Full Baths 1
Half Baths 1
HOA Y/N N
Abv Grd Liv Area 928
Year Built 1969
Annual Tax Amount $4,350
Tax Year 2024
Lot Size 6,250 Sqft
Acres 0.14
Lot Dimensions 50.00 x 125.00
Property Sub-Type Detached
Source BRIGHT
Property Description
Location
State NJ
County Ocean
Area Barnegat Light Boro (21502)
Zoning R-A
Rooms
Other Rooms Office
Main Level Bedrooms 3
Interior
Interior Features Bathroom - Tub Shower, Combination Kitchen/Dining, Kitchen - Eat-In, Kitchen - Gourmet, Upgraded Countertops, Wood Floors
Hot Water Natural Gas
Heating Forced Air
Cooling Central A/C
Flooring Wood, Luxury Vinyl Plank
Fireplaces Number 1
Fireplaces Type Gas/Propane
Inclusions 4 mesh outdoor chairs, wall mounted TV, garage refrigerator, gas grill
Equipment Dishwasher, Dryer, Washer, Oven/Range - Gas, Extra Refrigerator/Freezer, Built-In Microwave, Water Heater
Furnishings No
Fireplace Y
Window Features Casement,Insulated,Double Hung,Bay/Bow
Appliance Dishwasher, Dryer, Washer, Oven/Range - Gas, Extra Refrigerator/Freezer, Built-In Microwave, Water Heater
Heat Source Natural Gas
Laundry Main Floor
Exterior
Exterior Feature Deck(s), Patio(s), Porch(es)
Parking Features Garage - Front Entry, Garage Door Opener, Oversized, Inside Access
Garage Spaces 3.0
View Y/N N
Water Access N
Roof Type Asphalt,Shingle
Accessibility None
Porch Deck(s), Patio(s), Porch(es)
Attached Garage 1
Total Parking Spaces 3
Garage Y
Private Pool N
Building
Story 2
Foundation Block
Sewer Public Sewer
Water Public
Architectural Style Coastal
Level or Stories 2
Additional Building Above Grade, Below Grade
New Construction N
Others
Senior Community No
Tax ID 02-00016-00019
Ownership Fee Simple
SqFt Source Estimated
Horse Property N
Special Listing Condition Standard








