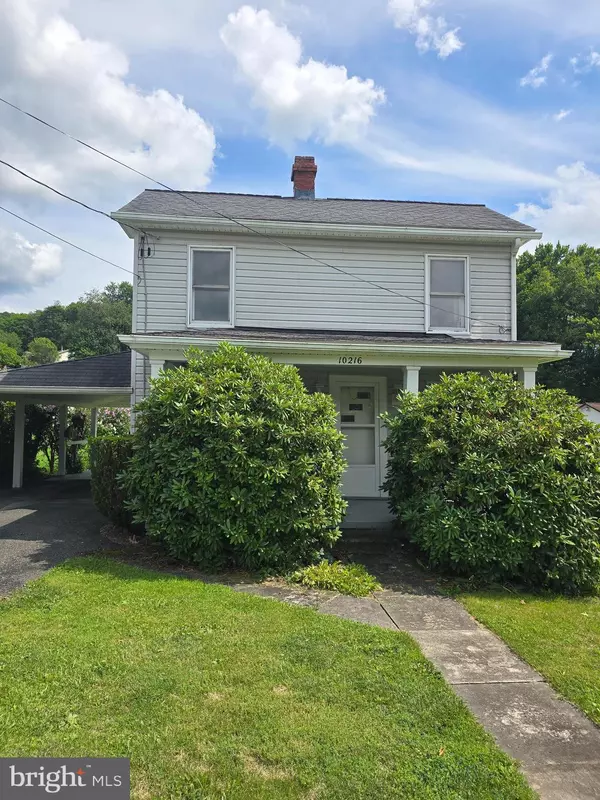2 Beds
1 Bath
880 SqFt
2 Beds
1 Bath
880 SqFt
Key Details
Property Type Single Family Home
Sub Type Detached
Listing Status Active
Purchase Type For Sale
Square Footage 880 sqft
Price per Sqft $124
Subdivision Eckhart
MLS Listing ID MDAL2012500
Style Traditional
Bedrooms 2
Full Baths 1
HOA Y/N N
Abv Grd Liv Area 880
Year Built 1920
Annual Tax Amount $709
Tax Year 2024
Lot Size 7,763 Sqft
Acres 0.18
Property Sub-Type Detached
Source BRIGHT
Property Description
Location
State MD
County Allegany
Area Frostburg - Allegany County (Mdal8)
Direction West
Rooms
Basement Interior Access, Partial, Unfinished
Interior
Interior Features Carpet, Floor Plan - Traditional, Kitchen - Eat-In, Kitchen - Table Space
Hot Water Electric
Heating Baseboard - Electric
Cooling Window Unit(s)
Flooring Carpet, Vinyl
Inclusions Refrigerator, range, storage shed
Equipment Oven/Range - Electric, Refrigerator
Fireplace N
Appliance Oven/Range - Electric, Refrigerator
Heat Source Electric
Exterior
Garage Spaces 1.0
Water Access N
Roof Type Shingle
Street Surface Paved
Accessibility 32\"+ wide Doors
Total Parking Spaces 1
Garage N
Building
Story 2
Foundation Stone
Sewer Public Sewer
Water Public
Architectural Style Traditional
Level or Stories 2
Additional Building Above Grade, Below Grade
Structure Type Dry Wall,Paneled Walls
New Construction N
Schools
Elementary Schools Beall
Middle Schools Mount Savage
High Schools Mountain Ridge
School District Allegany County Public Schools
Others
Senior Community No
Tax ID 0124002519
Ownership Fee Simple
SqFt Source Assessor
Special Listing Condition Standard








