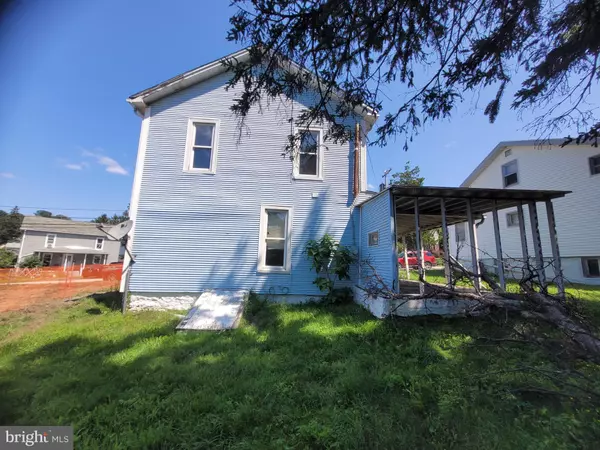3 Beds
2 Baths
1,092 SqFt
3 Beds
2 Baths
1,092 SqFt
Key Details
Property Type Single Family Home
Sub Type Detached
Listing Status Active
Purchase Type For Sale
Square Footage 1,092 sqft
Price per Sqft $112
Subdivision None Available
MLS Listing ID MDAL2012514
Style Farmhouse/National Folk
Bedrooms 3
Full Baths 2
HOA Y/N N
Abv Grd Liv Area 1,092
Year Built 1925
Annual Tax Amount $1,625
Tax Year 2024
Lot Size 0.308 Acres
Acres 0.31
Property Sub-Type Detached
Source BRIGHT
Property Description
Location
State MD
County Allegany
Area Frostburg - Allegany County (Mdal8)
Zoning C1
Rooms
Other Rooms Living Room, Kitchen, Den, Bathroom 1
Interior
Interior Features Floor Plan - Traditional
Hot Water Natural Gas
Heating Forced Air
Cooling None
Fireplace N
Heat Source Natural Gas
Exterior
Garage Spaces 1.0
Water Access N
Accessibility None
Total Parking Spaces 1
Garage N
Building
Story 2
Foundation Crawl Space
Sewer Public Sewer
Water Public
Architectural Style Farmhouse/National Folk
Level or Stories 2
Additional Building Above Grade, Below Grade
New Construction N
Schools
High Schools Mountain Ridge
School District Allegany County Public Schools
Others
Senior Community No
Tax ID 0126006767
Ownership Fee Simple
SqFt Source Assessor
Horse Property N
Special Listing Condition Bank Owned/REO








