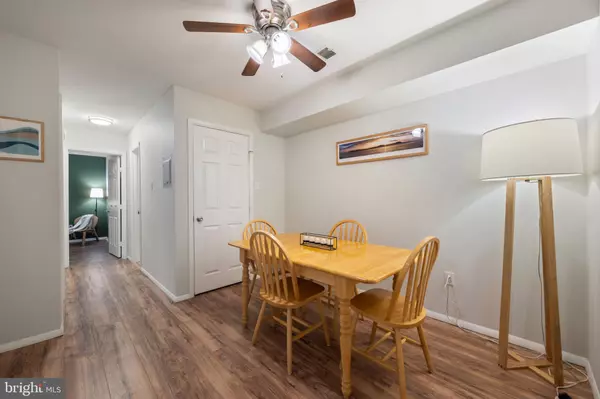2 Beds
1 Bath
890 SqFt
2 Beds
1 Bath
890 SqFt
Key Details
Property Type Condo
Sub Type Condo/Co-op
Listing Status Pending
Purchase Type For Sale
Square Footage 890 sqft
Price per Sqft $202
Subdivision Hampstead Valley
MLS Listing ID MDCR2029306
Style Traditional
Bedrooms 2
Full Baths 1
Condo Fees $200/mo
HOA Y/N N
Abv Grd Liv Area 890
Year Built 1975
Available Date 2025-08-08
Annual Tax Amount $1,927
Tax Year 2024
Property Sub-Type Condo/Co-op
Source BRIGHT
Property Description
Welcome home to this well-kept 2-bedroom, 1-bath condo in Hampstead Valley, offering a bright and practical layout on the quiet rear side of the building. This inviting home features a generous living space, dining and breakfast nook. Both bedrooms are comfortably sized and filled with natural light, and the full bath is conveniently situated. This home is truly move-in ready. Sip your morning coffee while overlooking the trees lining the community. Enjoy the benefits of low-maintenance condo living in a quiet neighborhood with easy access to tot lot, shopping, dining, and commuter routes.
Location
State MD
County Carroll
Zoning R-100
Rooms
Main Level Bedrooms 2
Interior
Hot Water Electric
Heating Forced Air
Cooling Central A/C
Fireplace N
Heat Source Electric
Laundry Common
Exterior
Garage Spaces 2.0
Parking On Site 1
Amenities Available Common Grounds, Extra Storage, Laundry Facilities
Water Access N
Accessibility None
Total Parking Spaces 2
Garage N
Building
Story 1
Unit Features Garden 1 - 4 Floors
Sewer Public Sewer
Water Public
Architectural Style Traditional
Level or Stories 1
Additional Building Above Grade, Below Grade
New Construction N
Schools
School District Carroll County Public Schools
Others
Pets Allowed Y
HOA Fee Include Water,Sewer,Trash
Senior Community No
Tax ID 0708039313
Ownership Condominium
Special Listing Condition Standard
Pets Allowed Case by Case Basis








