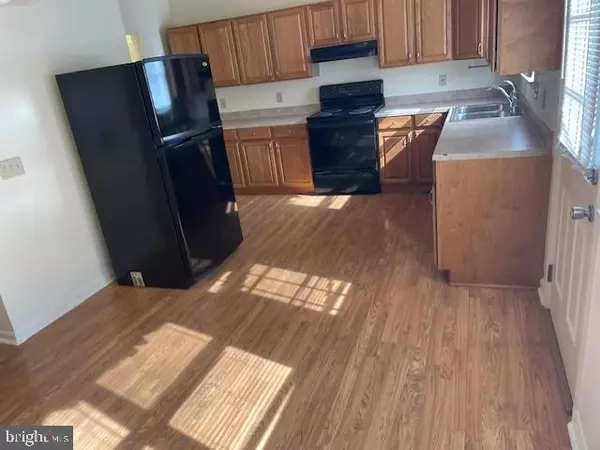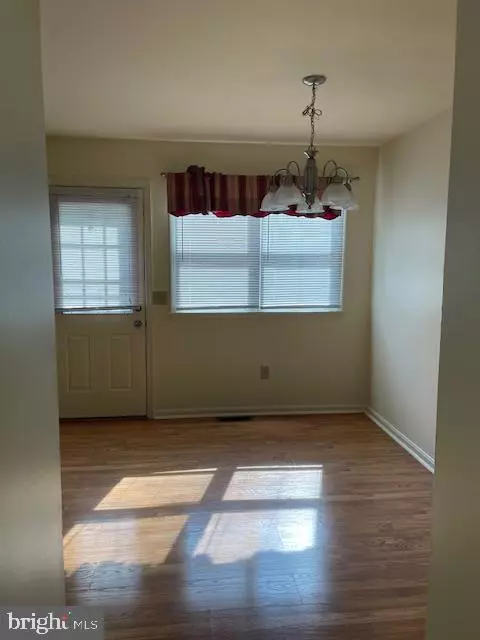3 Beds
2 Baths
1,200 SqFt
3 Beds
2 Baths
1,200 SqFt
Key Details
Property Type Townhouse
Sub Type Interior Row/Townhouse
Listing Status Active
Purchase Type For Rent
Square Footage 1,200 sqft
Subdivision None Available
MLS Listing ID PADA2048204
Style Traditional
Bedrooms 3
Full Baths 1
Half Baths 1
HOA Y/N N
Abv Grd Liv Area 1,200
Year Built 1997
Lot Size 2,613 Sqft
Acres 0.06
Property Sub-Type Interior Row/Townhouse
Source BRIGHT
Property Description
Location
State PA
County Dauphin
Area Swatara Twp (14063)
Zoning RESIDENTIAL
Rooms
Basement Full, Partially Finished
Interior
Hot Water Electric
Heating Heat Pump(s)
Cooling Central A/C
Inclusions refrigerator, stove, dishwasher
Equipment Refrigerator, Built-In Range, Dishwasher
Furnishings No
Fireplace N
Appliance Refrigerator, Built-In Range, Dishwasher
Heat Source Electric
Laundry Hookup
Exterior
Fence Other
Water Access N
Accessibility None
Garage N
Building
Lot Description Cleared
Story 2
Foundation Block
Sewer Public Sewer
Water Public
Architectural Style Traditional
Level or Stories 2
Additional Building Above Grade, Below Grade
New Construction N
Schools
High Schools Central Dauphin
School District Central Dauphin
Others
Pets Allowed Y
Senior Community No
Tax ID 63-079-166-000-0000
Ownership Other
SqFt Source Estimated
Security Features Smoke Detector
Pets Allowed Case by Case Basis








