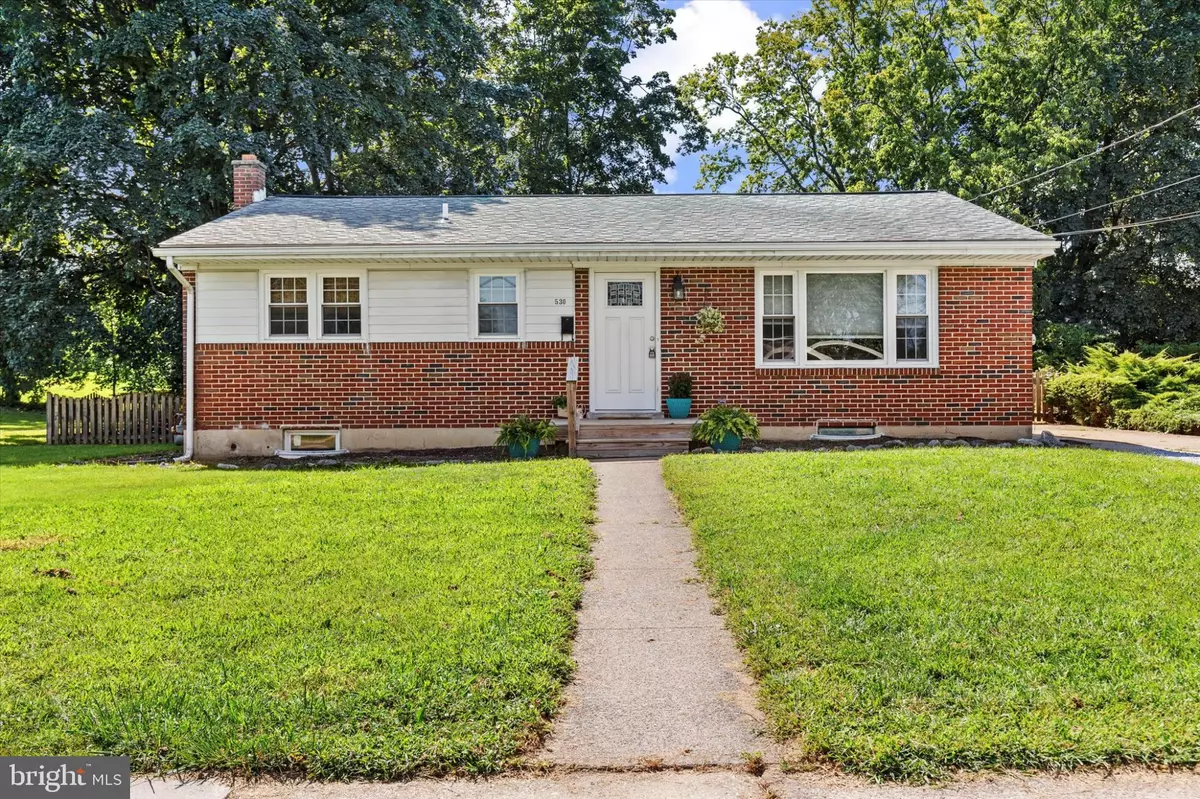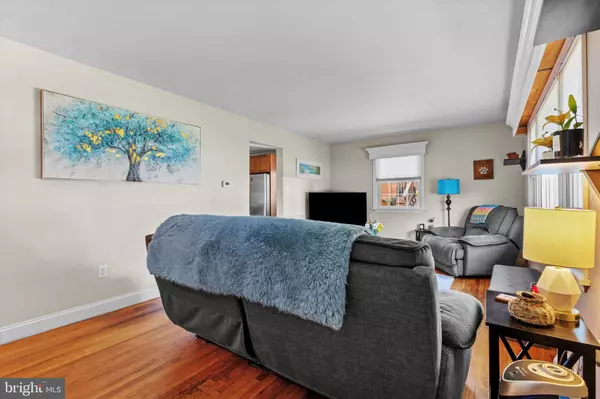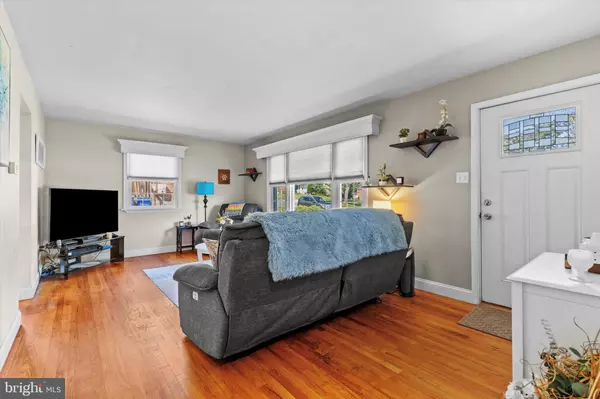
2 Beds
1 Bath
1,107 SqFt
2 Beds
1 Bath
1,107 SqFt
Key Details
Property Type Single Family Home
Sub Type Detached
Listing Status Pending
Purchase Type For Sale
Square Footage 1,107 sqft
Price per Sqft $224
Subdivision Rutherford
MLS Listing ID PADA2048156
Style Ranch/Rambler
Bedrooms 2
Full Baths 1
HOA Y/N N
Abv Grd Liv Area 1,107
Year Built 1959
Available Date 2025-08-09
Annual Tax Amount $2,557
Tax Year 2025
Lot Size 10,890 Sqft
Acres 0.25
Property Sub-Type Detached
Source BRIGHT
Property Description
Location
State PA
County Dauphin
Area Swatara Twp (14063)
Zoning RESIDENTIAL
Rooms
Other Rooms Living Room, Bedroom 2, Kitchen, Basement, Bedroom 1, Laundry, Bathroom 1
Basement Unfinished
Main Level Bedrooms 2
Interior
Hot Water Electric
Heating Forced Air
Cooling Central A/C
Furnishings No
Fireplace N
Heat Source Natural Gas
Exterior
Garage Spaces 2.0
Fence Wood
Utilities Available Cable TV Available, Phone Connected, Phone Available
View Y/N N
Water Access N
Street Surface Black Top
Accessibility Level Entry - Main
Total Parking Spaces 2
Garage N
Private Pool N
Building
Story 1
Foundation Block
Above Ground Finished SqFt 1107
Sewer Public Sewer
Water Public
Architectural Style Ranch/Rambler
Level or Stories 1
Additional Building Above Grade
New Construction N
Schools
High Schools Central Dauphin East
School District Central Dauphin
Others
Pets Allowed Y
Senior Community No
Tax ID 63-063-060-000-0000
Ownership Fee Simple
SqFt Source 1107
Acceptable Financing Cash, Conventional, FHA, VA
Horse Property N
Listing Terms Cash, Conventional, FHA, VA
Financing Cash,Conventional,FHA,VA
Special Listing Condition Standard
Pets Allowed No Pet Restrictions
Virtual Tour https://fullviewmedia.hd.pics/view/?s=2447596&nohit=1









