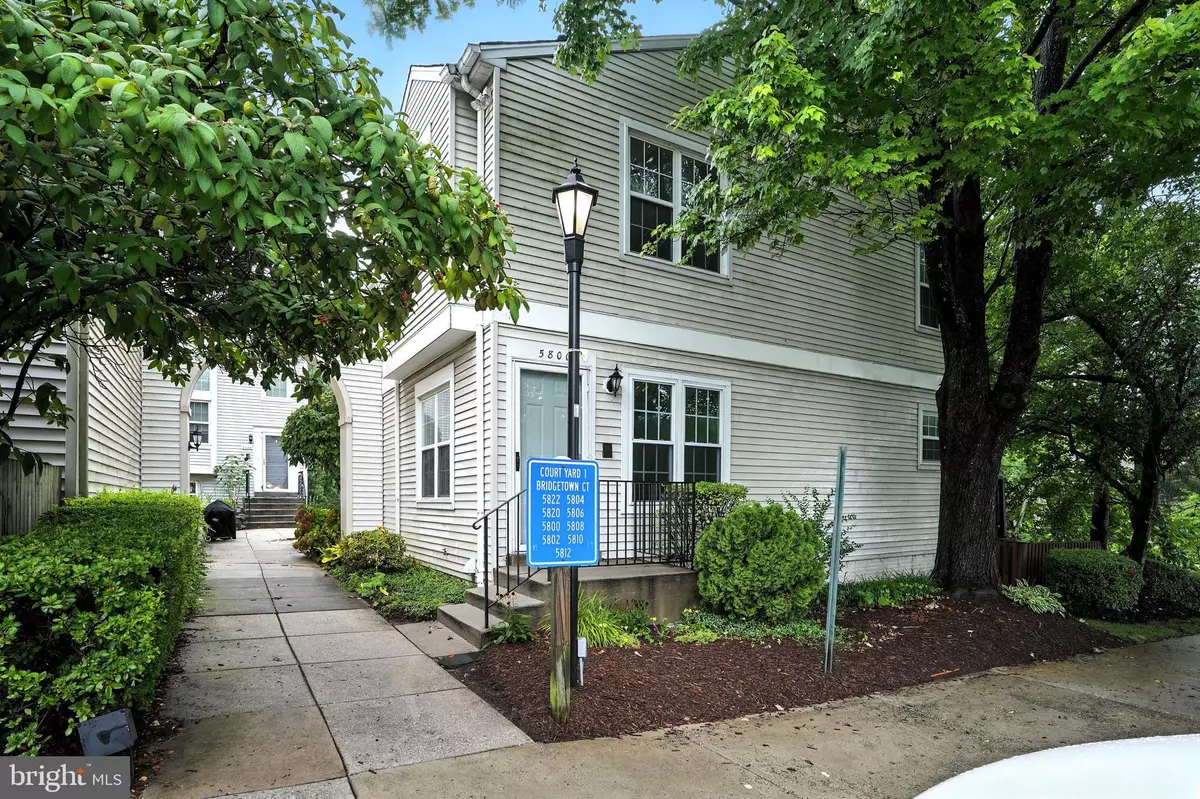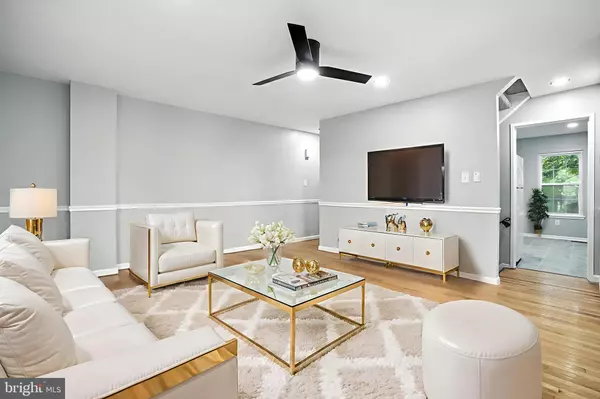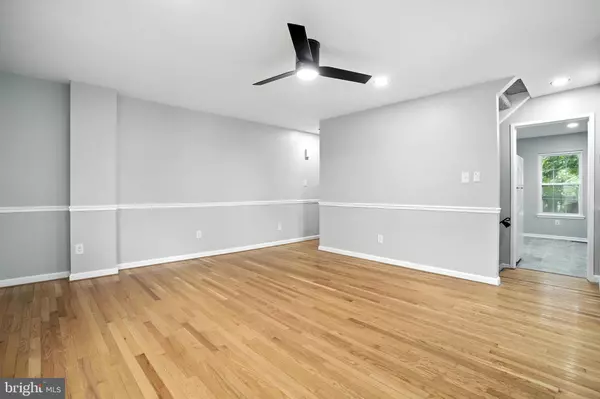2 Beds
3 Baths
1,140 SqFt
2 Beds
3 Baths
1,140 SqFt
Key Details
Property Type Condo
Sub Type Condo/Co-op
Listing Status Under Contract
Purchase Type For Sale
Square Footage 1,140 sqft
Price per Sqft $416
Subdivision Oakwood Commons At Burke
MLS Listing ID VAFX2243926
Style Colonial
Bedrooms 2
Full Baths 3
Condo Fees $167/qua
HOA Fees $15/mo
HOA Y/N Y
Abv Grd Liv Area 1,140
Year Built 1984
Annual Tax Amount $5,394
Tax Year 2025
Property Sub-Type Condo/Co-op
Source BRIGHT
Property Description
Location
State VA
County Fairfax
Zoning 370
Rooms
Basement Fully Finished
Interior
Hot Water Electric
Heating Heat Pump(s)
Cooling Central A/C
Flooring Carpet, Other
Fireplaces Number 1
Furnishings No
Fireplace Y
Heat Source Electric
Laundry Basement
Exterior
Parking On Site 2
Amenities Available Other
Water Access N
Roof Type Shingle,Composite
Accessibility None
Garage N
Building
Story 3
Foundation Other
Sewer Public Sewer
Water Public
Architectural Style Colonial
Level or Stories 3
Additional Building Above Grade
New Construction N
Schools
High Schools Robinson Secondary School
School District Fairfax County Public Schools
Others
Pets Allowed Y
HOA Fee Include Other
Senior Community No
Tax ID 0772 20 0014
Ownership Condominium
Horse Property N
Special Listing Condition Standard
Pets Allowed Cats OK, Dogs OK








