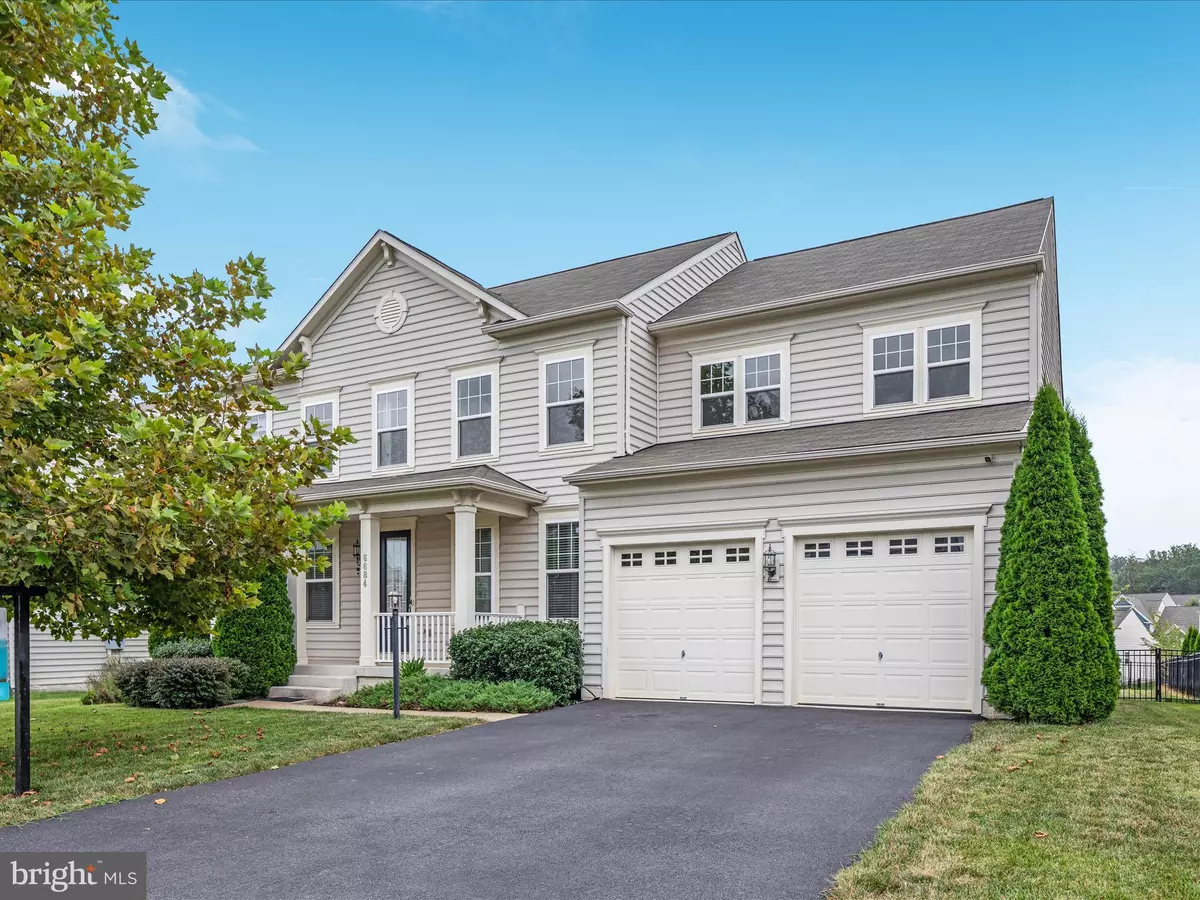5 Beds
5 Baths
5,198 SqFt
5 Beds
5 Baths
5,198 SqFt
Key Details
Property Type Single Family Home
Sub Type Detached
Listing Status Active
Purchase Type For Rent
Square Footage 5,198 sqft
Subdivision Villages Of Piedmont Ii
MLS Listing ID VAPW2101224
Style Traditional
Bedrooms 5
Full Baths 4
Half Baths 1
HOA Fees $12/mo
HOA Y/N Y
Abv Grd Liv Area 3,705
Year Built 2016
Lot Size 10,454 Sqft
Acres 0.24
Property Sub-Type Detached
Source BRIGHT
Property Description
Inside, the spacious Kearney extended model offers an inviting layout. The upper level boasts four generous bedrooms, including an oversized primary suite with a large walk-in closet. The main level features a sun-filled morning room and a gourmet kitchen with quartz countertops, oversized island, stainless steel appliances, and hardwood floors. The fully finished basement adds a fifth bedroom, full bathroom, and a versatile flex room—perfect for a home gym, playroom, or home office. A two-car garage provides ample storage.
Outside, unwind on the charming front porch, entertain on the composite deck, or enjoy the custom patio and fully fenced backyard.
Located just minutes from I-66, this home offers the perfect balance of convenience, natural beauty, and modern comfort.
Location
State VA
County Prince William
Zoning R4
Rooms
Other Rooms Bedroom 2, Bedroom 3, Bedroom 4, Bedroom 1, Bathroom 1, Bathroom 2, Bathroom 3, Half Bath
Basement Fully Finished, Improved
Interior
Hot Water Natural Gas
Cooling Central A/C
Fireplaces Number 1
Inclusions pergola on patio; gas outdoor fireplace; solar system; patio furniture; metal shelves in garage; CCTV via Vivint (tenant would pay for service if they keep active), alarm system to remain; tenants may sign up for own service/utilize current equipment; permission must be granted prior to install of new equipment; CCTV; garage freezer
Equipment Built-In Microwave, Cooktop, Dishwasher, Disposal, Dryer, Oven - Double, Refrigerator, Washer
Fireplace Y
Appliance Built-In Microwave, Cooktop, Dishwasher, Disposal, Dryer, Oven - Double, Refrigerator, Washer
Heat Source Natural Gas
Exterior
Parking Features Garage - Front Entry
Garage Spaces 2.0
Amenities Available Club House, Common Grounds, Dog Park, Jog/Walk Path, Picnic Area, Pool - Outdoor, Tennis Courts, Tot Lots/Playground
View Y/N N
Water Access N
Accessibility None
Attached Garage 2
Total Parking Spaces 2
Garage Y
Private Pool N
Building
Story 3
Foundation Permanent
Sewer Public Sewer
Water Public
Architectural Style Traditional
Level or Stories 3
Additional Building Above Grade, Below Grade
New Construction N
Schools
School District Prince William County Public Schools
Others
Pets Allowed Y
HOA Fee Include Common Area Maintenance,Pool(s),Reserve Funds,Snow Removal,Trash
Senior Community No
Tax ID 7297-29-7538
Ownership Other
SqFt Source Estimated
Horse Property N
Pets Allowed Case by Case Basis








