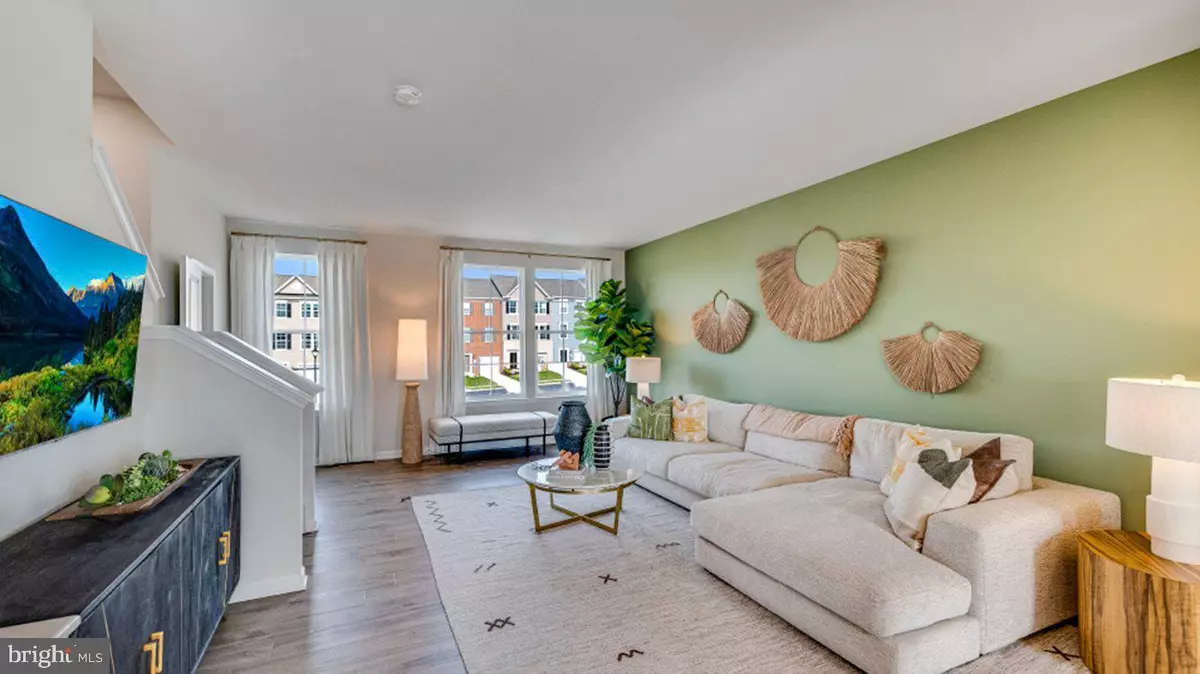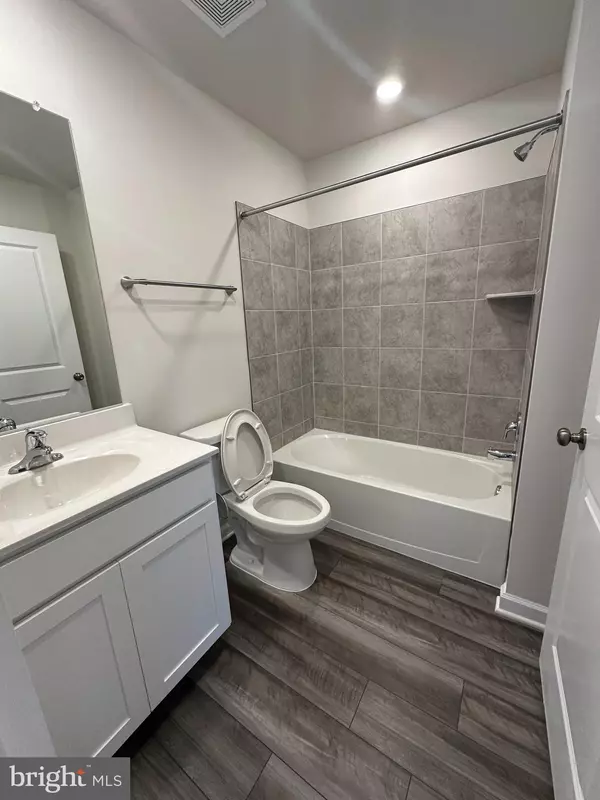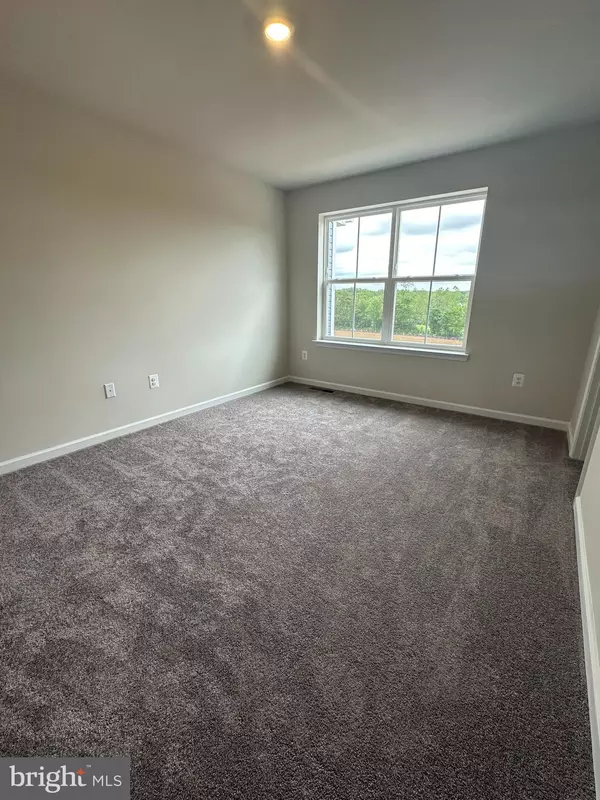3 Beds
4 Baths
1,726 SqFt
3 Beds
4 Baths
1,726 SqFt
Key Details
Property Type Townhouse
Sub Type Interior Row/Townhouse
Listing Status Active
Purchase Type For Rent
Square Footage 1,726 sqft
Subdivision Shenandoah Springs
MLS Listing ID WVJF2018860
Style Colonial
Bedrooms 3
Full Baths 2
Half Baths 2
HOA Fees $4/mo
HOA Y/N Y
Abv Grd Liv Area 1,726
Year Built 2025
Lot Size 1,600 Sqft
Acres 0.04
Property Sub-Type Interior Row/Townhouse
Source BRIGHT
Property Description
Discover the Lancaster Floor Plan: Your Dream Home Awaits!
Location, Convenience, and Luxury:
Prime Location: Nestled in the prestigious Shenandoah Springs community.
Easy Access: Near shopping centers, Northern Virginia, Baltimore-Washington, D.C., and historic sites like Harpers Ferry and Charles Town.
Stunning Exterior and Ample Parking:
Curb Appeal: Beautiful exterior with meticulously maintained landscaping.
Parking: 2-car rear garage plus additional driveway spots.
Interior Highlights:
Spacious Living: Three generously sized bedrooms perfect for any lifestyle.
Entertainment Ready: Ground-level recreation room, half bath, and a large 10x18 foot deck off the modern kitchen.
Chef's Kitchen: Premium stainless-steel appliances, Valle Nevado granite countertops, and stylish Barnett Duraform cabinets.
Luxurious Owner's Suite:
Private Retreat: Serene Owner's Bedroom with a private bath featuring a shower, creating a perfect oasis.
Community Amenities:
Resort-Style Living: Swimming pool, civic park with tot lot, basketball court, and scenic trails.
Low-Maintenance Lifestyle: Enjoy the beauty of the Shenandoah Valley without the upkeep.
Unmatched Surroundings:
Scenic Beauty: Set in the Shenandoah Valley, known for its outdoor landscapes and historic charm.
Vibrant Community: Close to an abundance of shopping, dining, and recreational activities.
Make This Your Home:
Schedule a Viewing: Don't miss the chance to lease this exceptional property and make it your new home sweet home.
Some pics are from similar/model home,
Rentspree /Zillow Application.
Income: Must be at least 2.5X times the monthly rent.
Credit Score: Minimum of 600 required.
Financial History: No bankruptcies.
Location
State WV
County Jefferson
Zoning RESIDENTIAL
Interior
Hot Water Electric
Heating Central, Heat Pump(s), Programmable Thermostat
Cooling Central A/C
Heat Source Electric
Exterior
Parking Features Garage - Rear Entry, Garage Door Opener
Garage Spaces 2.0
Amenities Available Tot Lots/Playground, Basketball Courts, Swimming Pool, Picnic Area
Water Access N
Accessibility None
Attached Garage 2
Total Parking Spaces 2
Garage Y
Building
Story 3
Foundation Concrete Perimeter
Sewer Public Sewer
Water Public
Architectural Style Colonial
Level or Stories 3
Additional Building Above Grade
New Construction Y
Schools
School District Jefferson County Schools
Others
Pets Allowed N
Senior Community No
Tax ID NO TAX RECORD
Ownership Other
SqFt Source Estimated








