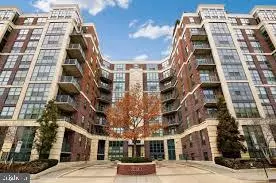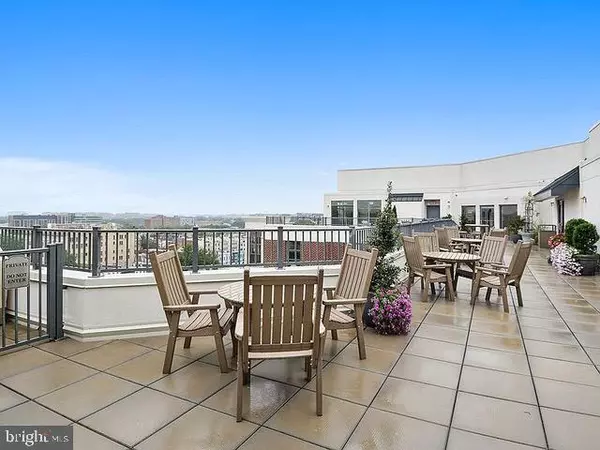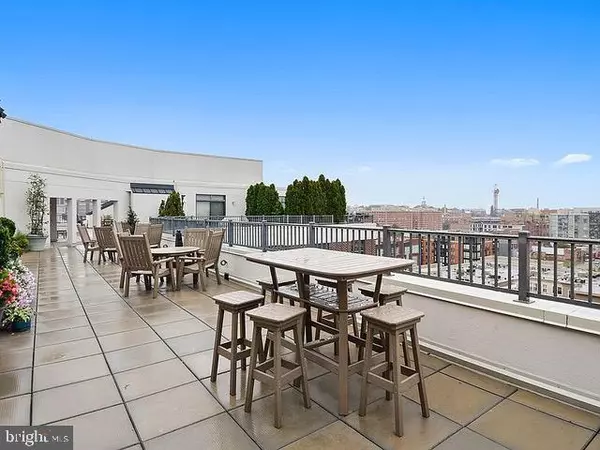1 Bed
2 Baths
940 SqFt
1 Bed
2 Baths
940 SqFt
Key Details
Property Type Condo
Sub Type Condo/Co-op
Listing Status Active
Purchase Type For Rent
Square Footage 940 sqft
Subdivision U Street Corridor
MLS Listing ID DCDC2213872
Style Contemporary
Bedrooms 1
Full Baths 1
Half Baths 1
Condo Fees $759/mo
HOA Y/N N
Abv Grd Liv Area 940
Year Built 2005
Available Date 2025-08-31
Property Sub-Type Condo/Co-op
Source BRIGHT
Property Description
ELEVATOR, EXERCISE ROOM/GYM, 24 HR FRONT DESK. ROOFTOP DECK, U STREET CORRIDOR!
Location
State DC
County Washington
Zoning ARTS-2
Rooms
Main Level Bedrooms 1
Interior
Interior Features Breakfast Area, Combination Dining/Living, Combination Kitchen/Dining, Combination Kitchen/Living, Floor Plan - Open, Kitchen - Eat-In, Kitchen - Gourmet, Kitchen - Table Space, Primary Bath(s), Upgraded Countertops, Window Treatments, Wood Floors
Hot Water Natural Gas
Heating Forced Air
Cooling Central A/C
Flooring Wood
Fireplaces Number 1
Fireplaces Type Gas/Propane
Equipment Stainless Steel Appliances, Disposal, Dishwasher, Refrigerator, Oven/Range - Gas, Microwave, Exhaust Fan
Fireplace Y
Appliance Stainless Steel Appliances, Disposal, Dishwasher, Refrigerator, Oven/Range - Gas, Microwave, Exhaust Fan
Heat Source Natural Gas
Laundry Dryer In Unit, Washer In Unit
Exterior
Parking Features Garage - Front Entry
Garage Spaces 1.0
Parking On Site 1
Utilities Available Cable TV Available
Amenities Available Concierge, Elevator, Exercise Room
Water Access N
Accessibility Other
Total Parking Spaces 1
Garage Y
Building
Story 6
Unit Features Mid-Rise 5 - 8 Floors
Sewer Public Septic, Public Sewer
Water Public
Architectural Style Contemporary
Level or Stories 6
Additional Building Above Grade
New Construction N
Schools
School District District Of Columbia Public Schools
Others
Pets Allowed N
HOA Fee Include Common Area Maintenance,Ext Bldg Maint,Insurance,Lawn Maintenance,Management,Parking Fee,Reserve Funds,Sewer,Snow Removal,Trash,Water
Senior Community No
Tax ID 0273//2118
Ownership Other
Miscellaneous Water,Trash Removal
Security Features 24 hour security,Desk in Lobby,Main Entrance Lock,Smoke Detector








