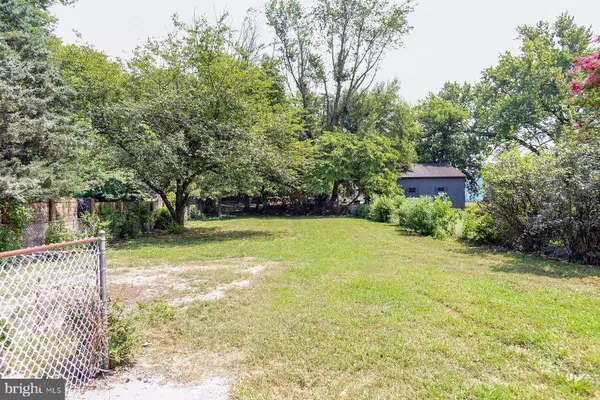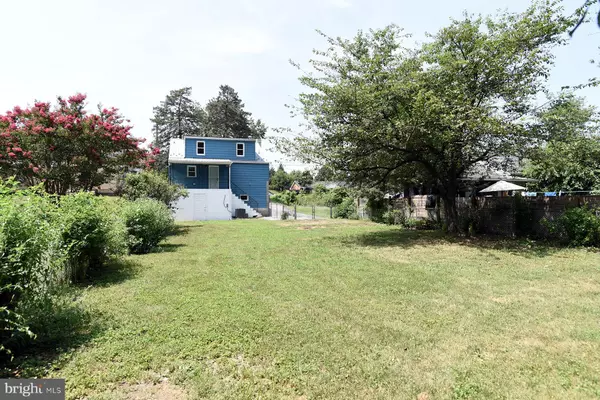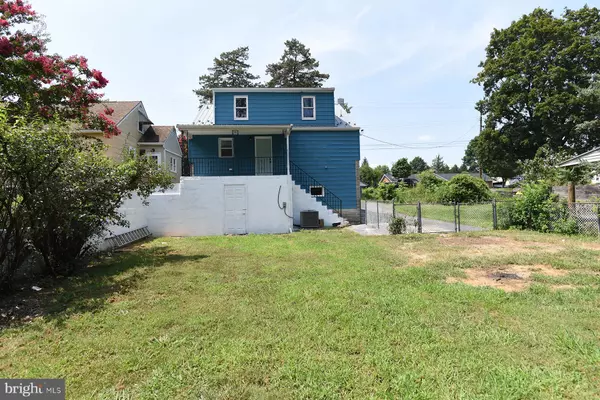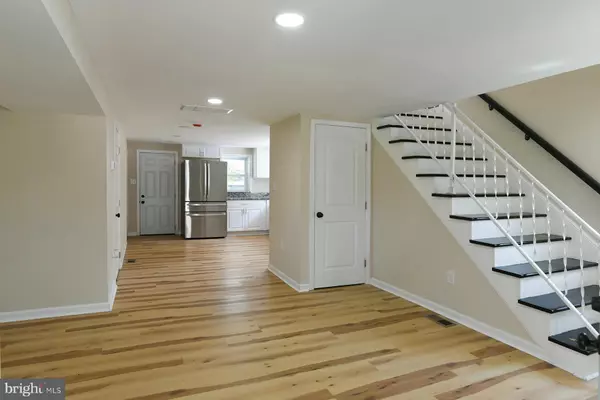4 Beds
4 Baths
1,680 SqFt
4 Beds
4 Baths
1,680 SqFt
Key Details
Property Type Single Family Home
Sub Type Detached
Listing Status Active
Purchase Type For Sale
Square Footage 1,680 sqft
Price per Sqft $226
Subdivision None Available
MLS Listing ID MDWA2030726
Style Cape Cod
Bedrooms 4
Full Baths 3
Half Baths 1
HOA Y/N N
Abv Grd Liv Area 1,260
Year Built 1948
Annual Tax Amount $2,887
Tax Year 2024
Lot Size 9,300 Sqft
Acres 0.21
Property Sub-Type Detached
Source BRIGHT
Property Description
Location
State MD
County Washington
Zoning RMOD
Rooms
Other Rooms Living Room, Dining Room, Bedroom 2, Bedroom 3, Bedroom 4, Kitchen, Family Room, Bedroom 1, Laundry, Other, Utility Room, Full Bath
Basement Improved, Outside Entrance, Interior Access, Partially Finished
Main Level Bedrooms 1
Interior
Interior Features Entry Level Bedroom, Window Treatments
Hot Water Natural Gas
Heating Forced Air
Cooling Central A/C
Inclusions All appliances
Equipment Dishwasher, Refrigerator, Stove, Washer, Dryer
Fireplace N
Window Features Replacement
Appliance Dishwasher, Refrigerator, Stove, Washer, Dryer
Heat Source Electric
Laundry Hookup
Exterior
Exterior Feature Porch(es)
Garage Spaces 4.0
Fence Chain Link
Water Access N
Roof Type Metal
Accessibility None
Porch Porch(es)
Total Parking Spaces 4
Garage N
Building
Story 1.5
Foundation Block
Sewer Public Sewer
Water Public
Architectural Style Cape Cod
Level or Stories 1.5
Additional Building Above Grade, Below Grade
New Construction N
Schools
Elementary Schools Salem Avenue
Middle Schools Western Heights
High Schools South Hagerstown Sr
School District Washington County Public Schools
Others
Senior Community No
Tax ID 2225019768
Ownership Fee Simple
SqFt Source Assessor
Special Listing Condition Standard








