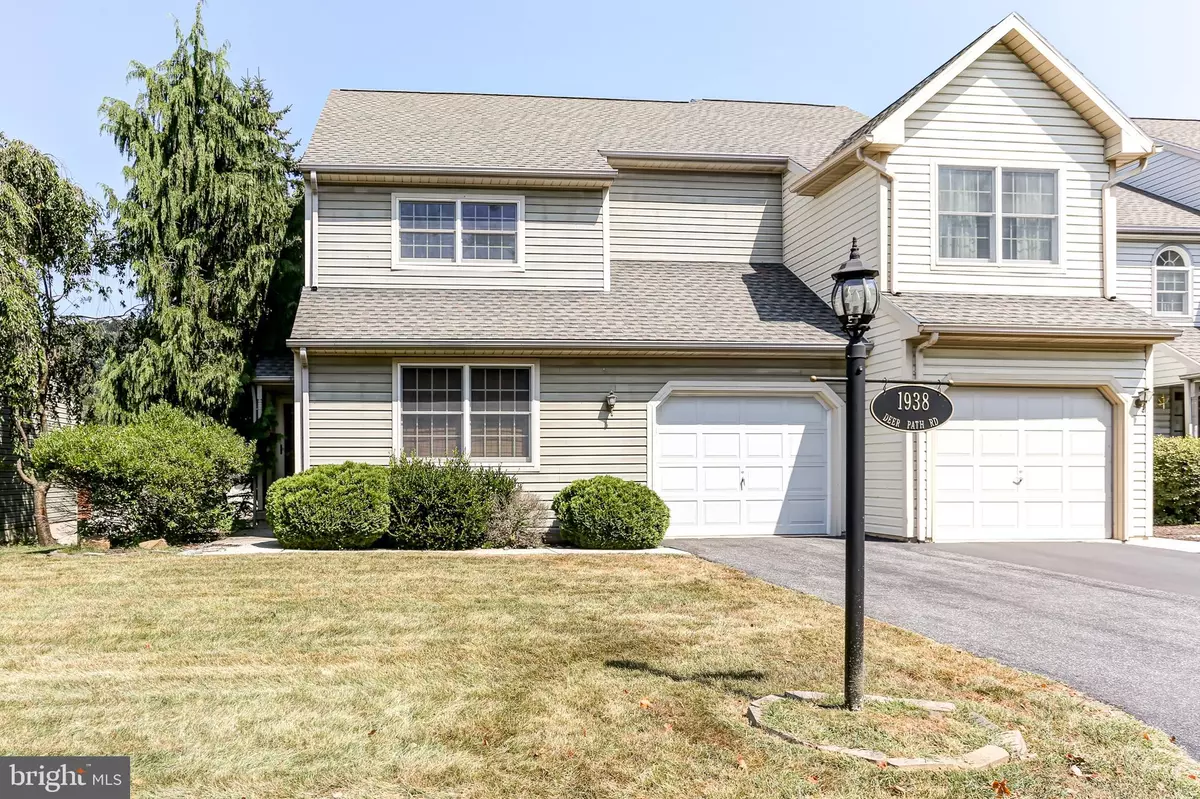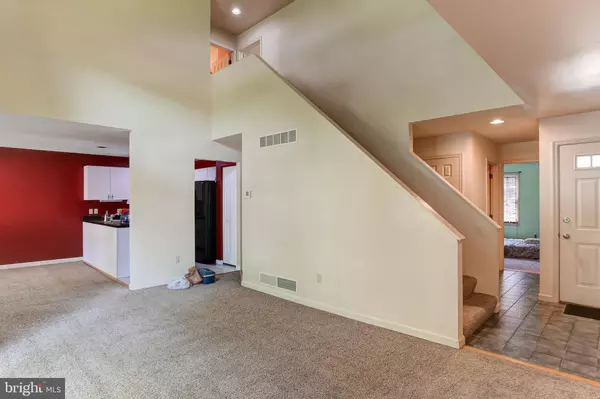3 Beds
2 Baths
2,563 SqFt
3 Beds
2 Baths
2,563 SqFt
Key Details
Property Type Townhouse
Sub Type End of Row/Townhouse
Listing Status Active
Purchase Type For Rent
Square Footage 2,563 sqft
Subdivision Deer Path Woods
MLS Listing ID PADA2048160
Style Traditional
Bedrooms 3
Full Baths 2
HOA Fees $9/mo
HOA Y/N Y
Abv Grd Liv Area 1,663
Year Built 1993
Lot Size 1,742 Sqft
Acres 0.04
Property Sub-Type End of Row/Townhouse
Source BRIGHT
Property Description
Location
State PA
County Dauphin
Area Susquehanna Twp (14062)
Zoning RESIDENTIAL
Rooms
Other Rooms Living Room, Dining Room, Primary Bedroom, Bedroom 2, Bedroom 3, Kitchen, Family Room, Foyer, Laundry, Full Bath
Basement Daylight, Partial, Walkout Level, Interior Access, Heated, Outside Entrance, Partially Finished, Windows
Main Level Bedrooms 1
Interior
Interior Features Carpet, Entry Level Bedroom, Family Room Off Kitchen, Walk-in Closet(s), Floor Plan - Open, Pantry, Bathroom - Tub Shower
Hot Water Electric
Heating Forced Air, Heat Pump(s)
Cooling Central A/C, Heat Pump(s)
Flooring Carpet, Ceramic Tile
Equipment Microwave, Dishwasher, Oven/Range - Electric, Washer, Dryer
Fireplace N
Appliance Microwave, Dishwasher, Oven/Range - Electric, Washer, Dryer
Heat Source Electric
Laundry Upper Floor
Exterior
Exterior Feature Deck(s)
Parking Features Garage - Front Entry, Inside Access
Garage Spaces 1.0
Utilities Available Cable TV Available
Water Access N
View Mountain, Trees/Woods
Roof Type Asphalt
Accessibility None
Porch Deck(s)
Road Frontage Boro/Township, City/County
Attached Garage 1
Total Parking Spaces 1
Garage Y
Building
Lot Description Backs to Trees
Story 2
Foundation Concrete Perimeter, Active Radon Mitigation
Sewer Public Sewer
Water Public
Architectural Style Traditional
Level or Stories 2
Additional Building Above Grade, Below Grade
New Construction N
Schools
High Schools Susquehanna Township
School District Susquehanna Township
Others
Pets Allowed N
HOA Fee Include Lawn Maintenance,Snow Removal,Other
Senior Community No
Tax ID 62-065-048-000-0000
Ownership Other
SqFt Source Assessor
Miscellaneous HOA/Condo Fee
Security Features Smoke Detector








