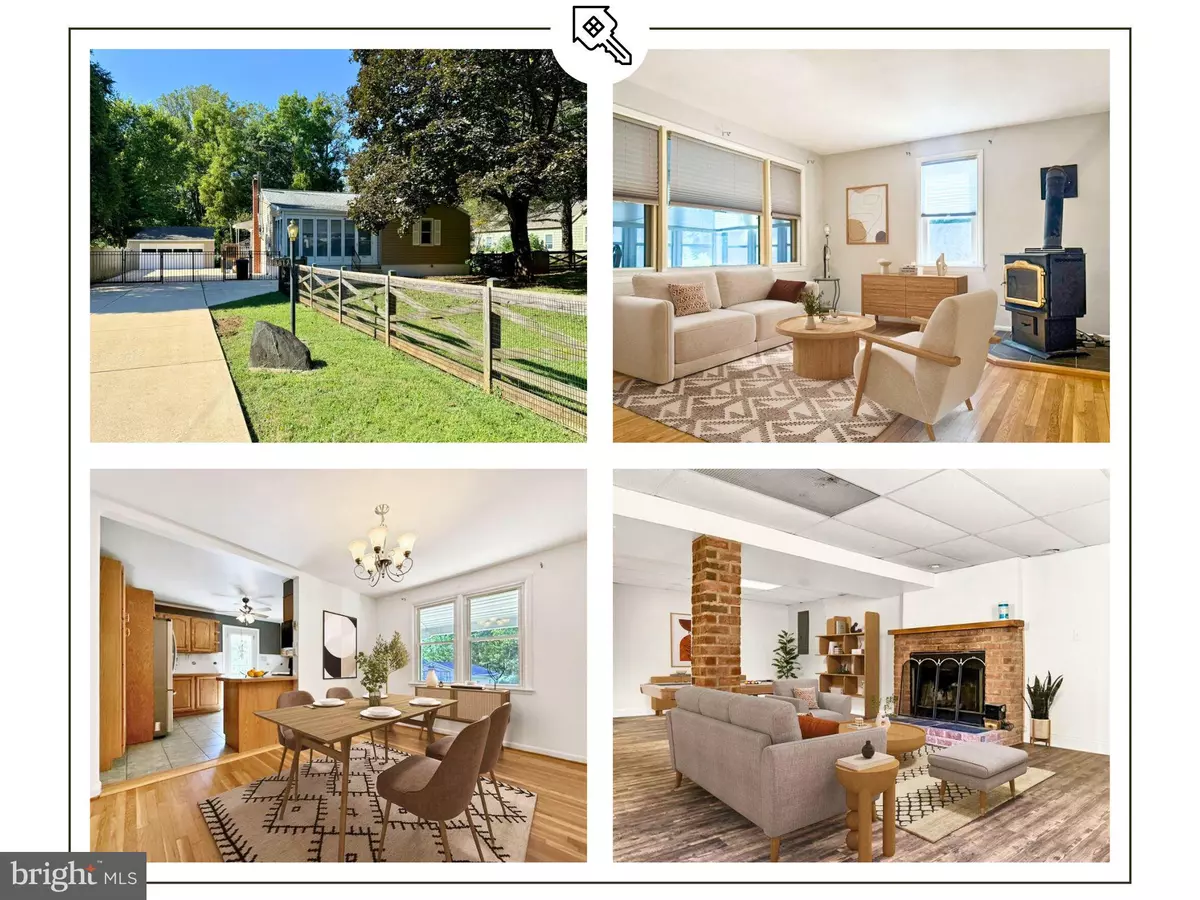
3 Beds
2 Baths
1,889 SqFt
3 Beds
2 Baths
1,889 SqFt
Key Details
Property Type Single Family Home
Sub Type Detached
Listing Status Active
Purchase Type For Sale
Square Footage 1,889 sqft
Price per Sqft $235
Subdivision Perry Hall
MLS Listing ID MDBC2136802
Style Traditional
Bedrooms 3
Full Baths 2
HOA Y/N N
Abv Grd Liv Area 1,089
Year Built 1957
Available Date 2025-09-19
Annual Tax Amount $3,335
Tax Year 2024
Lot Size 1.070 Acres
Acres 1.07
Lot Dimensions 1.00 x
Property Sub-Type Detached
Source BRIGHT
Property Description
Tucked away on OVER AN ACRE and backing to the peaceful GUNPOWDER, this private PERRY HALL retreat has been power washed, freshly painted, and lovingly maintained — ready for you to MOVE RIGHT IN.
Inside, enjoy 3 spacious bedrooms, 2 full baths, a cozy fireplace, UPDATED APPLIANCES, and fresh finishes throughout. Outside, the OVERSIZED 2 CAR GARAGE and parking for 10+ VEHICLES offer unmatched flexibility for car lovers, hobbyists, or anyone needing room to spread out.
Relax in the FULLY FENCED YARD, start your day on the WELCOMING FRONT PORCH, and unwind on the REAR PATIO. A BONUS SHED provides extra storage for tools or outdoor gear.
Live minutes from HONEYGO REGIONAL PARK, ANGEL PARK, WHITE MARCH MALL, WHITE MARSH TOWN CENTER, and countless shopping, dining, and recreation options — all while enjoying the peace and privacy of your wooded surroundings.
With CENTRAL AIR INSTALLED 2025, SCENIC VIEWS, and eligibility for STATE, FEDERAL, and LOCAL DOWN PAYMENT ASSISTANCE PROGRAMS, this home truly checks all the boxes.
Location
State MD
County Baltimore
Zoning RES
Rooms
Basement Outside Entrance, Full, Partially Finished, Rear Entrance, Space For Rooms, Heated, Windows, Workshop, Daylight, Full
Main Level Bedrooms 2
Interior
Hot Water Electric
Heating Forced Air
Cooling Ceiling Fan(s), Central A/C
Fireplaces Number 1
Fireplaces Type Brick, Wood
Inclusions Appliances, Rear Patio, Fireplace, Shed, 2 Car Garage, over 1 Acre of Land, Fenced Yard, Backs to the Gunpowder
Equipment Washer/Dryer Hookups Only, Refrigerator, Stove, Washer, Dryer, Dishwasher, Disposal, Cooktop
Fireplace Y
Window Features Double Pane,Screens,Storm
Appliance Washer/Dryer Hookups Only, Refrigerator, Stove, Washer, Dryer, Dishwasher, Disposal, Cooktop
Heat Source Oil
Laundry Basement
Exterior
Exterior Feature Patio(s), Porch(es)
Parking Features Additional Storage Area, Garage - Front Entry
Garage Spaces 12.0
Fence Partially
Water Access N
View Trees/Woods
Roof Type Asphalt
Accessibility None
Porch Patio(s), Porch(es)
Total Parking Spaces 12
Garage Y
Building
Lot Description Secluded, Backs - Parkland, Front Yard, Level, Private, Rear Yard, Trees/Wooded
Story 2
Foundation Block
Above Ground Finished SqFt 1089
Sewer Septic Exists
Water Well
Architectural Style Traditional
Level or Stories 2
Additional Building Above Grade, Below Grade
New Construction N
Schools
School District Baltimore County Public Schools
Others
Senior Community No
Tax ID 04111120001040
Ownership Fee Simple
SqFt Source 1889
Special Listing Condition Standard









