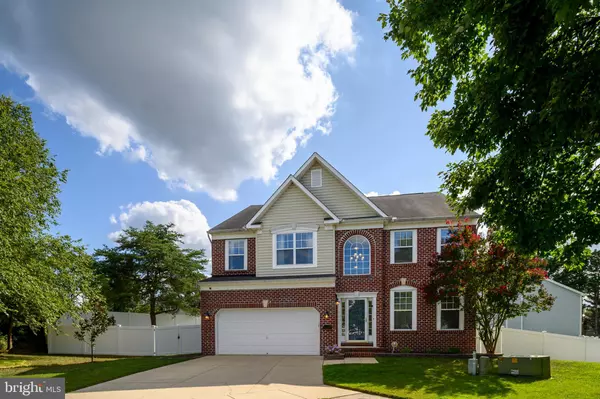
GET MORE INFORMATION
Bought with Rebecca Hall • Cummings & Co. Realtors
$ 721,000
$ 718,000 0.4%
4 Beds
5 Baths
3,968 SqFt
$ 721,000
$ 718,000 0.4%
4 Beds
5 Baths
3,968 SqFt
Key Details
Sold Price $721,000
Property Type Single Family Home
Sub Type Detached
Listing Status Sold
Purchase Type For Sale
Square Footage 3,968 sqft
Price per Sqft $181
Subdivision Graham Farm
MLS Listing ID MDAA2122866
Sold Date 09/24/25
Style Colonial
Bedrooms 4
Full Baths 4
Half Baths 1
HOA Fees $20/ann
HOA Y/N Y
Abv Grd Liv Area 3,058
Year Built 2004
Available Date 2025-08-14
Annual Tax Amount $7,158
Tax Year 2024
Lot Size 8,950 Sqft
Acres 0.21
Property Sub-Type Detached
Source BRIGHT
Property Description
This generously sized 4-bedroom home offers the perfect blend of comfort, space, and modern upgrades. Step inside to find an inviting layout with room for entertaining. This home features a newer HVAC system, open floor plan, and the large basement provides endless possibilities—ideal for a home theater, game room, gym, or additional living space or out of town guests. Outside, enjoy a large backyard perfect for entertaining, relaxing, and enjoying the expansive deck. Don't miss this incredible opportunity to own a home with room to grow in every direction!
Location
State MD
County Anne Arundel
Zoning R5
Rooms
Other Rooms Living Room, Dining Room, Primary Bedroom, Bedroom 2, Bedroom 3, Bedroom 4, Kitchen, Game Room, Family Room, Basement, Foyer, Breakfast Room, 2nd Stry Fam Rm, Study, Exercise Room, Laundry, Primary Bathroom, Half Bath
Basement Full, Fully Finished, Outside Entrance, Rear Entrance, Sump Pump
Interior
Interior Features Ceiling Fan(s), Dining Area, Family Room Off Kitchen, Floor Plan - Open, Kitchen - Eat-In, Kitchen - Island, Kitchen - Table Space, Primary Bath(s), Recessed Lighting, Sprinkler System, Store/Office, Upgraded Countertops, Walk-in Closet(s), Wet/Dry Bar, Window Treatments, Wood Floors, Carpet, Breakfast Area
Hot Water Electric
Heating Forced Air
Cooling Ceiling Fan(s), Central A/C
Flooring Carpet, Ceramic Tile, Hardwood
Fireplaces Number 1
Fireplaces Type Fireplace - Glass Doors
Equipment Built-In Microwave, Dishwasher, Disposal, Exhaust Fan, Icemaker, Refrigerator, Stainless Steel Appliances, Oven - Single, Stove, Water Heater, Dryer, Washer
Fireplace Y
Appliance Built-In Microwave, Dishwasher, Disposal, Exhaust Fan, Icemaker, Refrigerator, Stainless Steel Appliances, Oven - Single, Stove, Water Heater, Dryer, Washer
Heat Source Electric
Exterior
Exterior Feature Deck(s), Patio(s)
Parking Features Garage - Front Entry, Garage Door Opener
Garage Spaces 2.0
Water Access N
Roof Type Asphalt,Shingle
Accessibility None
Porch Deck(s), Patio(s)
Attached Garage 2
Total Parking Spaces 2
Garage Y
Building
Story 3
Foundation Permanent, Concrete Perimeter
Sewer Public Sewer
Water Public
Architectural Style Colonial
Level or Stories 3
Additional Building Above Grade, Below Grade
Structure Type 2 Story Ceilings,Cathedral Ceilings,9'+ Ceilings
New Construction N
Schools
High Schools Old Mill
School District Anne Arundel County Public Schools
Others
Senior Community No
Tax ID 020430290217670
Ownership Fee Simple
SqFt Source 3968
Special Listing Condition Standard









