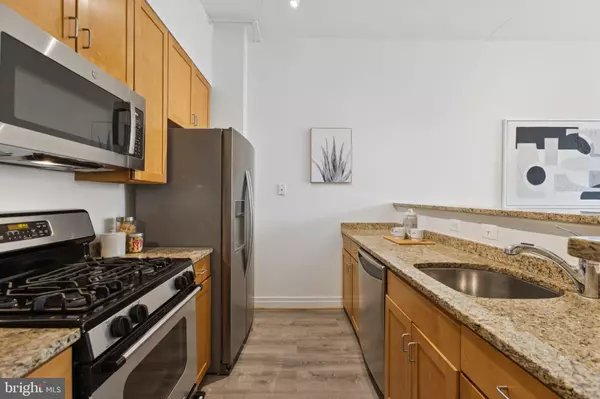1 Bed
2 Baths
853 SqFt
1 Bed
2 Baths
853 SqFt
Key Details
Property Type Single Family Home, Condo
Sub Type Unit/Flat/Apartment
Listing Status Active
Purchase Type For Rent
Square Footage 853 sqft
Subdivision 2020 Lofts
MLS Listing ID DCDC2215140
Style Other
Bedrooms 1
Full Baths 1
Half Baths 1
Abv Grd Liv Area 853
Year Built 2005
Lot Size 158 Sqft
Property Sub-Type Unit/Flat/Apartment
Source BRIGHT
Property Description
Location
State DC
County Washington
Zoning RESIDENTIAL
Rooms
Main Level Bedrooms 1
Interior
Hot Water Other
Heating Central, Heat Pump(s)
Cooling Central A/C
Equipment Refrigerator, Built-In Microwave, Oven/Range - Electric, Dishwasher, Disposal, Washer, Dryer
Furnishings No
Fireplace N
Appliance Refrigerator, Built-In Microwave, Oven/Range - Electric, Dishwasher, Disposal, Washer, Dryer
Heat Source Electric
Laundry Has Laundry, Washer In Unit, Dryer In Unit
Exterior
Parking Features Inside Access, Covered Parking, Underground
Garage Spaces 1.0
Water Access N
Accessibility None
Total Parking Spaces 1
Garage Y
Building
Story 1
Unit Features Mid-Rise 5 - 8 Floors
Sewer Public Sewer
Water Public
Architectural Style Other
Level or Stories 1
Additional Building Above Grade, Below Grade
New Construction N
Schools
School District District Of Columbia Public Schools
Others
Pets Allowed Y
Senior Community No
Tax ID 0273//2035
Ownership Other
SqFt Source Assessor
Miscellaneous Water,Sewer,Trash Removal
Pets Allowed Case by Case Basis, Size/Weight Restriction, Number Limit








