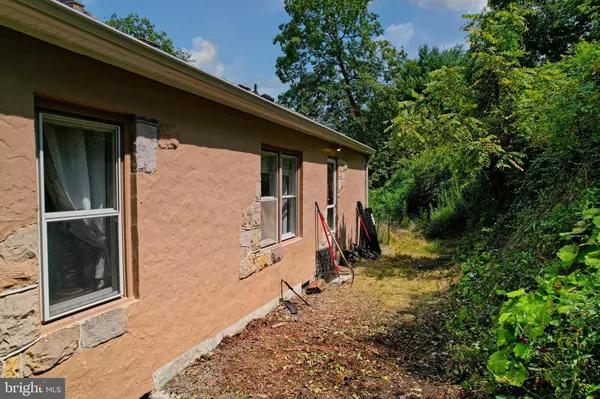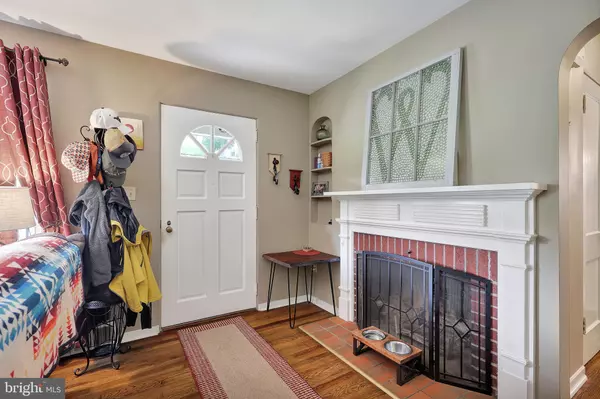
3 Beds
2 Baths
1,104 SqFt
3 Beds
2 Baths
1,104 SqFt
Key Details
Property Type Single Family Home
Sub Type Detached
Listing Status Under Contract
Purchase Type For Sale
Square Footage 1,104 sqft
Price per Sqft $145
Subdivision None Available
MLS Listing ID MDAL2012600
Style Ranch/Rambler
Bedrooms 3
Full Baths 1
Half Baths 1
HOA Y/N N
Abv Grd Liv Area 1,104
Year Built 1948
Available Date 2025-08-28
Annual Tax Amount $2,062
Tax Year 2024
Lot Size 9,004 Sqft
Acres 0.21
Property Sub-Type Detached
Source BRIGHT
Property Description
Whether you're looking to invest or create your dream space, this property presents a unique opportunity to make it your own. Don't miss out on the chance to explore the potential this home has to offer!
Location
State MD
County Allegany
Area W Cumberland - Allegany County (Mdal3)
Zoning RESIDENTIAL
Rooms
Other Rooms Living Room, Bedroom 2, Bedroom 3, Kitchen, Bedroom 1
Basement Connecting Stairway, Unfinished, Walkout Level
Main Level Bedrooms 3
Interior
Hot Water Electric
Heating Baseboard - Hot Water
Cooling Central A/C
Flooring Hardwood
Fireplaces Number 1
Equipment Dryer, Stove, Washer, Dishwasher
Fireplace Y
Appliance Dryer, Stove, Washer, Dishwasher
Heat Source Natural Gas
Laundry Basement
Exterior
Parking Features Basement Garage
Garage Spaces 1.0
Water Access N
View City, Street
Roof Type Shingle
Accessibility None
Attached Garage 1
Total Parking Spaces 1
Garage Y
Building
Lot Description SideYard(s)
Story 1
Foundation Block
Above Ground Finished SqFt 1104
Sewer Public Sewer
Water Public
Architectural Style Ranch/Rambler
Level or Stories 1
Additional Building Above Grade, Below Grade
Structure Type Dry Wall
New Construction N
Schools
School District Allegany County Public Schools
Others
Senior Community No
Tax ID 0106004598
Ownership Fee Simple
SqFt Source 1104
Acceptable Financing Cash, FHA, VA, Conventional
Horse Property N
Listing Terms Cash, FHA, VA, Conventional
Financing Cash,FHA,VA,Conventional
Special Listing Condition Standard









