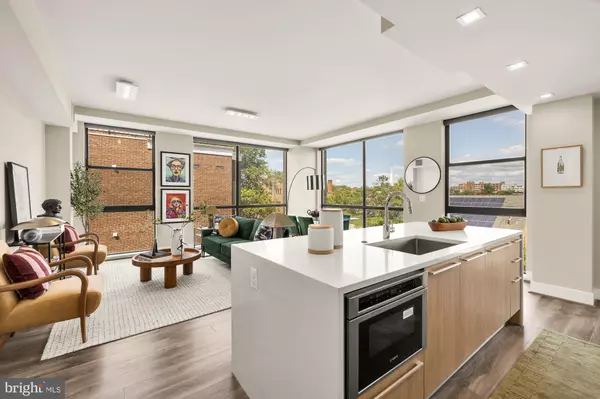2 Beds
2 Baths
1,033 SqFt
2 Beds
2 Baths
1,033 SqFt
OPEN HOUSE
Sat Aug 16, 1:00pm - 3:00pm
Sun Aug 17, 1:00pm - 3:00pm
Key Details
Property Type Condo
Sub Type Condo/Co-op
Listing Status Active
Purchase Type For Sale
Square Footage 1,033 sqft
Price per Sqft $967
Subdivision Logan Circle
MLS Listing ID DCDC2209420
Style Contemporary
Bedrooms 2
Full Baths 2
Condo Fees $740/mo
HOA Y/N N
Abv Grd Liv Area 1,033
Year Built 2017
Annual Tax Amount $6,305
Tax Year 2024
Property Sub-Type Condo/Co-op
Source BRIGHT
Property Description
Location
State DC
County Washington
Zoning RESIDENTIAL
Rooms
Main Level Bedrooms 2
Interior
Hot Water Natural Gas
Heating Central
Cooling Central A/C
Fireplace N
Heat Source Electric
Laundry Dryer In Unit, Washer In Unit
Exterior
Parking Features Underground
Garage Spaces 1.0
Amenities Available Other, Reserved/Assigned Parking, Party Room, Meeting Room, Exercise Room, Elevator
Water Access N
Accessibility None
Total Parking Spaces 1
Garage Y
Building
Story 1
Unit Features Mid-Rise 5 - 8 Floors
Sewer Public Sewer
Water Public
Architectural Style Contemporary
Level or Stories 1
Additional Building Above Grade, Below Grade
New Construction N
Schools
School District District Of Columbia Public Schools
Others
Pets Allowed Y
HOA Fee Include Common Area Maintenance,Custodial Services Maintenance,Ext Bldg Maint,Insurance,Lawn Care Front,Management,Parking Fee,Reserve Funds,Sewer,Trash,Water,Health Club
Senior Community No
Tax ID 0309//2097
Ownership Condominium
Security Features Intercom
Special Listing Condition Standard
Pets Allowed Case by Case Basis








