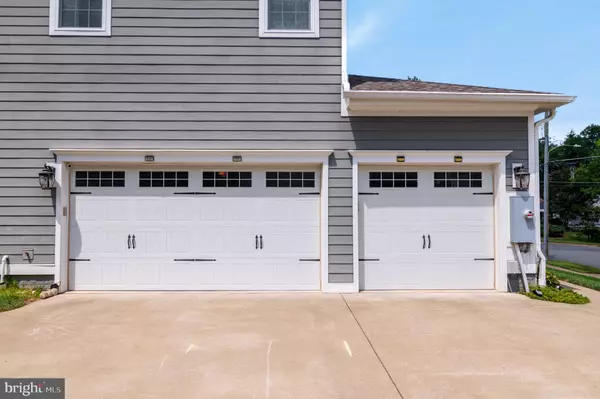
6 Beds
7 Baths
7,242 SqFt
6 Beds
7 Baths
7,242 SqFt
Key Details
Property Type Single Family Home
Sub Type Detached
Listing Status Under Contract
Purchase Type For Sale
Square Footage 7,242 sqft
Price per Sqft $276
Subdivision Pimmit Hills
MLS Listing ID VAFX2260938
Style Craftsman
Bedrooms 6
Full Baths 6
Half Baths 1
HOA Y/N N
Abv Grd Liv Area 4,956
Year Built 2018
Available Date 2025-08-29
Annual Tax Amount $20,378
Tax Year 2025
Lot Size 0.334 Acres
Acres 0.33
Property Sub-Type Detached
Source BRIGHT
Property Description
Welcome home to 1800 Gilson Street, a stunning custom-built craftsman home situated in the highly sought-after Pimmit Hill neighborhood of Tysons Corner. Offering over 7200 sq ft of luxurious living space on a spacious 3/1 acre lot, this 2018 built exquisite residence features 6BR, 7BA on 3 meticulously designed levels, providing ample space for family living and entertaining. Inside, a soaring 2- story foyer welcomes you into formal living and dinning rooms with crown molding and chair rail accents that exude refined style and timeless appeal. A stunning family room showcases coffered ceilings and a gas fireplace, providing a warm focal point for everyday living while a well-appointed breakfast area flow seamlessly into an extraordinary chef's kitchen that features quartz countertops, custom-designed cabinetry, a gorgeous center island, six-burner gas range with custom hood and walk-in pantry, designed for both everyday meal and entertaining at the highest level. Rounding out the main level is the mudroom, a private office with full bath—offer flexibility. Upstairs, the lavish primary suite includes a sitting area, 2 custom walk-in closets, and spa-like bath with marble floor, a large separate rain shower with multiple shower-heads, dual vanity and a stylish freestanding tub. Upstairs also features three luxurious ensuite bedrooms, a second family room, provide ample space for family and guests, and an oversized laundry room with sink for conveniences. The walk-up lower level is a true retreat with a multi-purpose room, recreation room with wet bar and sixth bedroom ensuite. A side load 3-car garage and enormous size of concrete driveway adds additional convenience for this gorgeous residence. Minutes to Tysons, Metro Silver Line stations, Tysons Galleria, the Capital One Concert Hall and major commuter routes. Don't miss your chance to make this outstanding property your new home!
Location
State VA
County Fairfax
Zoning 140
Rooms
Other Rooms Living Room, Primary Bedroom, Bedroom 2, Bedroom 3, Bedroom 4, Kitchen, Game Room, Family Room, Foyer, Bedroom 1, Sun/Florida Room, Exercise Room, Mud Room, Bedroom 6
Basement Fully Finished, Walkout Stairs
Main Level Bedrooms 1
Interior
Hot Water Natural Gas
Heating Forced Air
Cooling Central A/C
Fireplaces Number 2
Fireplace Y
Heat Source Natural Gas
Exterior
Parking Features Garage - Side Entry
Garage Spaces 3.0
Water Access N
Accessibility None
Attached Garage 3
Total Parking Spaces 3
Garage Y
Building
Story 3
Foundation Slab
Above Ground Finished SqFt 4956
Sewer Public Sewer
Water Public
Architectural Style Craftsman
Level or Stories 3
Additional Building Above Grade, Below Grade
New Construction N
Schools
Elementary Schools Westgate
Middle Schools Kilmer
High Schools Marshall
School District Fairfax County Public Schools
Others
Senior Community No
Tax ID 0303 04 0137
Ownership Fee Simple
SqFt Source 7242
Special Listing Condition Standard









