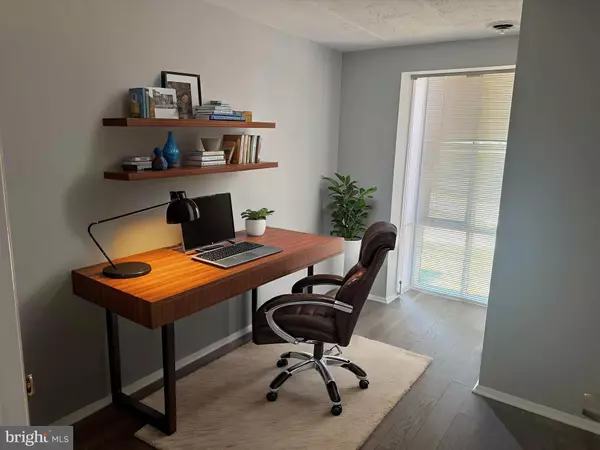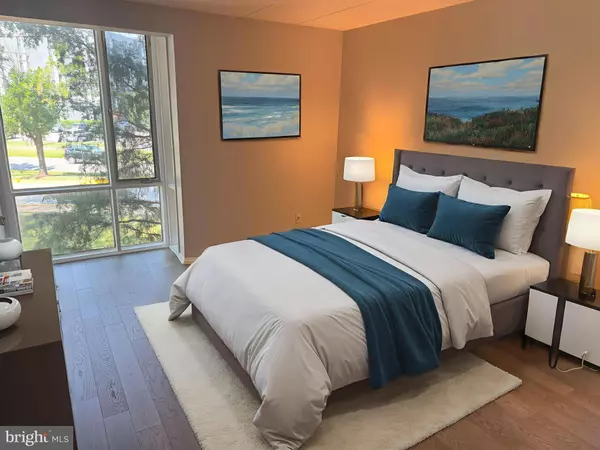2 Beds
1 Bath
849 SqFt
2 Beds
1 Bath
849 SqFt
Key Details
Property Type Single Family Home, Condo
Sub Type Unit/Flat/Apartment
Listing Status Active
Purchase Type For Rent
Square Footage 849 sqft
Subdivision Huntington Club
MLS Listing ID VAFX2261542
Style Unit/Flat
Bedrooms 2
Full Baths 1
HOA Y/N N
Abv Grd Liv Area 849
Year Built 1967
Available Date 2025-08-20
Property Sub-Type Unit/Flat/Apartment
Source BRIGHT
Property Description
Location
State VA
County Fairfax
Zoning 350
Rooms
Main Level Bedrooms 2
Interior
Interior Features Window Treatments
Hot Water Other
Heating Central
Cooling Central A/C
Flooring Engineered Wood
Equipment Dishwasher, Disposal, Refrigerator, Stove
Fireplace N
Appliance Dishwasher, Disposal, Refrigerator, Stove
Heat Source Other
Exterior
Parking On Site 1
Utilities Available Sewer Available, Water Available
Amenities Available Community Center, Exercise Room, Laundry Facilities, Pool - Outdoor, Tennis Courts
Water Access N
View Street, City
Roof Type Built-Up,Flat
Accessibility Level Entry - Main
Garage N
Building
Lot Description Level
Story 1
Unit Features Garden 1 - 4 Floors
Sewer Public Sewer
Water Public
Architectural Style Unit/Flat
Level or Stories 1
Additional Building Above Grade, Below Grade
Structure Type 9'+ Ceilings,Dry Wall
New Construction N
Schools
Elementary Schools Cameron
Middle Schools Twain
High Schools Edison
School District Fairfax County Public Schools
Others
Pets Allowed Y
HOA Fee Include A/C unit(s),Air Conditioning,Common Area Maintenance,Electricity,Gas,Heat,Laundry,Lawn Care Front,Lawn Care Rear,Lawn Care Side,Management,Parking Fee,Pest Control,Pool(s),Sewer,Snow Removal,Trash,Water
Senior Community No
Tax ID 0831 23 0076
Ownership Other
SqFt Source Assessor
Miscellaneous Water,Sewer,Air Conditioning,Heat,Trash Removal
Horse Property N
Pets Allowed Case by Case Basis








