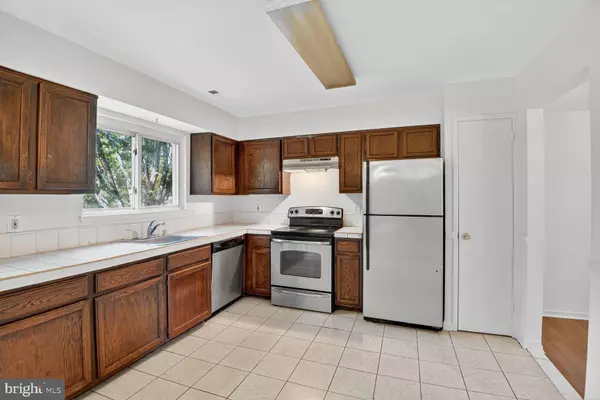
3 Beds
4 Baths
2,160 SqFt
3 Beds
4 Baths
2,160 SqFt
Key Details
Property Type Condo
Sub Type Condo/Co-op
Listing Status Under Contract
Purchase Type For Sale
Square Footage 2,160 sqft
Price per Sqft $157
Subdivision Cromwell Station
MLS Listing ID MDPG2161926
Style Colonial
Bedrooms 3
Full Baths 3
Half Baths 1
Condo Fees $289/mo
HOA Y/N N
Abv Grd Liv Area 2,160
Year Built 1976
Available Date 2025-08-28
Annual Tax Amount $4,712
Tax Year 2024
Property Sub-Type Condo/Co-op
Source BRIGHT
Property Description
Location
State MD
County Prince Georges
Zoning RR
Rooms
Other Rooms Living Room, Dining Room, Primary Bedroom, Bedroom 2, Kitchen, Family Room, Den, Bedroom 1
Basement Outside Entrance, Full, Fully Finished, Walkout Level
Interior
Interior Features Primary Bath(s)
Hot Water Electric
Heating Heat Pump(s)
Cooling Central A/C
Fireplace N
Heat Source Electric
Exterior
Amenities Available Common Grounds, Tot Lots/Playground
Water Access N
Accessibility Level Entry - Main
Garage N
Building
Story 3
Foundation Permanent
Above Ground Finished SqFt 2160
Sewer Public Sewer
Water Public
Architectural Style Colonial
Level or Stories 3
Additional Building Above Grade, Below Grade
New Construction N
Schools
High Schools Laurel
School District Prince George'S County Public Schools
Others
Pets Allowed Y
HOA Fee Include Common Area Maintenance,Management,Recreation Facility,Snow Removal,Trash
Senior Community No
Tax ID 17101093160
Ownership Condominium
SqFt Source 2160
Special Listing Condition Standard
Pets Allowed Breed Restrictions









