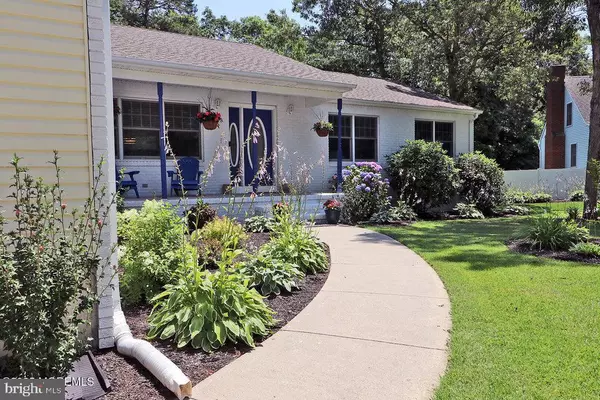
3 Beds
3 Baths
1,904 SqFt
3 Beds
3 Baths
1,904 SqFt
Key Details
Property Type Single Family Home
Sub Type Detached
Listing Status Pending
Purchase Type For Sale
Square Footage 1,904 sqft
Price per Sqft $336
Subdivision Forked River
MLS Listing ID NJOC2036396
Style Ranch/Rambler
Bedrooms 3
Full Baths 2
Half Baths 1
HOA Y/N N
Abv Grd Liv Area 1,904
Year Built 1994
Available Date 2025-08-21
Annual Tax Amount $8,466
Tax Year 2024
Lot Size 0.530 Acres
Acres 0.53
Lot Dimensions 0.00 x 0.00
Property Sub-Type Detached
Source BRIGHT
Property Description
Location
State NJ
County Ocean
Area Lacey Twp (21513)
Zoning R100
Rooms
Basement Full, Unfinished
Main Level Bedrooms 3
Interior
Interior Features Attic, Pantry, Walk-in Closet(s), Kitchen - Country, Ceiling Fan(s)
Hot Water Natural Gas
Heating Baseboard - Hot Water
Cooling Central A/C, Ceiling Fan(s)
Flooring Vinyl, Other
Fireplaces Number 1
Fireplaces Type Gas/Propane
Equipment Dishwasher, Dryer, Microwave, Refrigerator, Stove, Washer
Fireplace Y
Window Features Bay/Bow
Appliance Dishwasher, Dryer, Microwave, Refrigerator, Stove, Washer
Heat Source Natural Gas
Exterior
Exterior Feature Deck(s), Screened, Porch(es)
Parking Features Garage Door Opener
Garage Spaces 2.0
Fence Vinyl
Water Access N
View Trees/Woods
Roof Type Shingle
Accessibility Other
Porch Deck(s), Screened, Porch(es)
Attached Garage 2
Total Parking Spaces 2
Garage Y
Building
Lot Description Irregular, Cul-de-sac
Story 1
Foundation Other
Above Ground Finished SqFt 1904
Sewer Public Sewer
Water Public
Architectural Style Ranch/Rambler
Level or Stories 1
Additional Building Above Grade, Below Grade
Structure Type Tray Ceilings,Vaulted Ceilings,Cathedral Ceilings
New Construction N
Others
Senior Community No
Tax ID 13-01631 01-00003 03
Ownership Fee Simple
SqFt Source 1904
Special Listing Condition Standard









